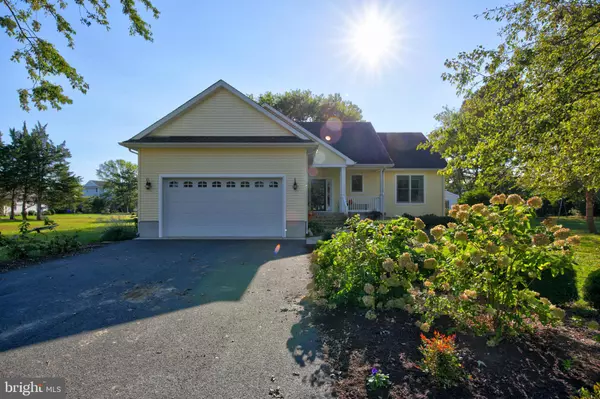For more information regarding the value of a property, please contact us for a free consultation.
782 HICKMAN DRIVE Ocean View, DE 19970
Want to know what your home might be worth? Contact us for a FREE valuation!

Our team is ready to help you sell your home for the highest possible price ASAP
Key Details
Sold Price $377,000
Property Type Single Family Home
Sub Type Detached
Listing Status Sold
Purchase Type For Sale
Square Footage 1,904 sqft
Price per Sqft $198
Subdivision Whites Creek Manor
MLS Listing ID DESU171456
Sold Date 12/28/20
Style Coastal
Bedrooms 3
Full Baths 2
HOA Fees $47/ann
HOA Y/N Y
Abv Grd Liv Area 1,904
Originating Board BRIGHT
Year Built 2010
Lot Size 10,097 Sqft
Acres 0.23
Lot Dimensions 134x80
Property Description
Your new home awaits! You are sure to enjoy the openness of this custom-built one level home in the established waterfront community of Whites Creek Manor. Extensive landscaping, a large front yard and a covered front porch greet you upon arrival! Inside you will find a large entry foyer and spacious open floor plan with true hardwood floors, custom wainscot trim details, vaulted ceilings, built-in bookshelves, gas fireplace and attractive layout. The Owner's Suite features an en suite bath with dual vanity, water closet, and tiled double-head shower with bench and frameless glass door. Two guest bedrooms flank the 2nd full bath on the other side of the home. A bright white kitchen offers gas cooking, stainless steel appliances, subway tile backsplash, island and classic black/white color palette. The rear sunroom is wired for surround sound and perfect for a separate sitting room, dining area, or hobby/office space. A maintenance-free deck leads you to the tree-lined backyard and concrete patio. Back inside, a large laundry/mud room connects you to the attached oversized 2-car garage - with 25' of depth it can even accommodate a boat or large vehicle! If you need additional storage space or want to finish more space in the future, pull-down stairs in one of the guest bedrooms reveal a large 2nd floor attic - offering 850 sq ft of unfinished space with electric and plumbing rough-in for a 3rd full bath. Whites Creek Manor is an established friendly community offering social gatherings, a guarded community pool & tennis courts. The Whites Creek Manor marina boat ramp offers kayak/SUP access to Whites Creek and the nearby Assawoman Canal. Boaters can join the marina for $75/year to access the ramp and the Indian River Bay and surrounding waterways. Boat slips are also available for rent or purchase. This home in Ocean View is just what you've been waiting for!
Location
State DE
County Sussex
Area Baltimore Hundred (31001)
Zoning R
Rooms
Other Rooms Attic
Main Level Bedrooms 3
Interior
Interior Features Ceiling Fan(s), Combination Dining/Living, Combination Kitchen/Dining, Combination Kitchen/Living, Dining Area, Entry Level Bedroom, Family Room Off Kitchen, Floor Plan - Open, Kitchen - Island, Recessed Lighting, Wainscotting, Window Treatments, Wood Floors
Hot Water Electric
Heating Central, Heat Pump - Gas BackUp
Cooling Central A/C
Flooring Hardwood
Fireplaces Number 1
Fireplaces Type Gas/Propane, Mantel(s)
Equipment Stainless Steel Appliances
Fireplace Y
Appliance Stainless Steel Appliances
Heat Source Electric, Propane - Leased
Laundry Main Floor, Dryer In Unit, Washer In Unit
Exterior
Garage Garage - Front Entry, Oversized
Garage Spaces 6.0
Amenities Available Pool - Outdoor, Tennis Courts, Boat Ramp, Marina/Marina Club, Swimming Pool
Water Access Y
Water Access Desc Canoe/Kayak,Private Access,Boat - Powered
Accessibility 2+ Access Exits
Attached Garage 2
Total Parking Spaces 6
Garage Y
Building
Lot Description Front Yard, Landscaping
Story 1
Foundation Crawl Space
Sewer Public Sewer
Water Public
Architectural Style Coastal
Level or Stories 1
Additional Building Above Grade
New Construction N
Schools
Elementary Schools Lord Baltimore
Middle Schools Selbyville
High Schools Indian River
School District Indian River
Others
HOA Fee Include Pool(s)
Senior Community No
Tax ID 134-12.00-885.00
Ownership Fee Simple
SqFt Source Estimated
Acceptable Financing Cash, Conventional
Listing Terms Cash, Conventional
Financing Cash,Conventional
Special Listing Condition Standard
Read Less

Bought with Shirley A Price • Long & Foster Real Estate, Inc.
GET MORE INFORMATION




