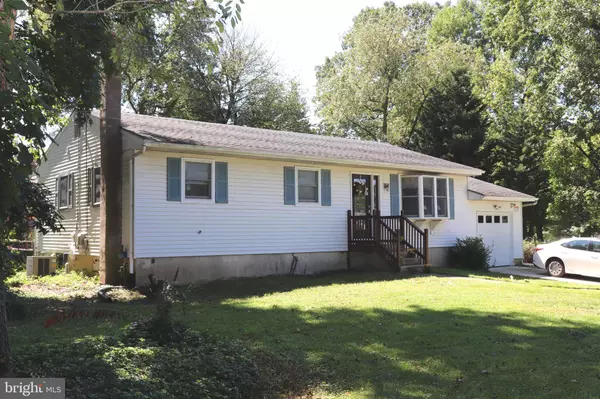For more information regarding the value of a property, please contact us for a free consultation.
1053 LEXINGTON DR Woodbury, NJ 08096
Want to know what your home might be worth? Contact us for a FREE valuation!

Our team is ready to help you sell your home for the highest possible price ASAP
Key Details
Sold Price $195,000
Property Type Single Family Home
Sub Type Detached
Listing Status Sold
Purchase Type For Sale
Square Footage 1,118 sqft
Price per Sqft $174
Subdivision Gardenville
MLS Listing ID NJGL264344
Sold Date 12/28/20
Style Ranch/Rambler
Bedrooms 3
Full Baths 1
HOA Y/N N
Abv Grd Liv Area 1,118
Originating Board BRIGHT
Year Built 1975
Annual Tax Amount $5,519
Tax Year 2020
Lot Size 0.517 Acres
Acres 0.52
Lot Dimensions 150.00 x 150.00
Property Description
Remodeled and updated 2 years ago, this 3-Bedroom Rancher is situated on a half-acre corner lot located in Deptford Township. Enter into the open concept Living and Dining Room where you have French Doors leading to a spacious fenced in Backyard and Concrete Patio. Patio can be accessed through either the Kitchen Door or Dining Room French Doors. The Kitchen, completely remodeled and updated, features new cabinets, granite countertops, breakfast bar, LG stainless steel French door refrigerator, 5- burner stove, microwave and dishwasher as well as a double bowl stainless sink. All appliances are only 2 years young. The Bedroom area features 3 Bedrooms and an updated main Bathroom with ceramic floor tile, new vanity and jetted bathtub where you can relax surrounded by beautiful porcelain tile. Flooring in the LR, DR, Kitchen and Bedrooms is Waterproof Vinyl Plank Flooring. All rooms have Recess Lighting. The full-size Basement has a newly installed French drain and a Powder Room that only needs to be completed with sheet rock. This basement is just waiting to be finished for your own specials needs. Additional features include new exterior doors as well as the new French doors in the dining room, ceiling fans, pull-down attic stairs, large shed, 1-car garage with parking spaces for 2 cars, and flood lights. Need more parking? There is an area on the side of this spacious property for additional off-street parking for 4 cars. Routes 47, 55 and 295 are easily accessible. Conveniently located to Deptford Mall, Clements Bridge Road and Almonesson Road shopping centers. Trampoline can be left with the house if the buyers would like it. Hurry make your appointment today. Seller has acquired the CO. Any inspections done by the Buyer are for Buyer's information only. All repairs required by Lender are Buyer's responsibility.
Location
State NJ
County Gloucester
Area Deptford Twp (20802)
Zoning RESIDENTIAL
Rooms
Other Rooms Living Room, Dining Room, Primary Bedroom, Bedroom 2, Bedroom 3, Kitchen
Basement Full
Main Level Bedrooms 3
Interior
Interior Features Attic/House Fan, Attic, Ceiling Fan(s), Tub Shower, Upgraded Countertops
Hot Water Natural Gas
Heating Forced Air
Cooling Ceiling Fan(s), Attic Fan, Central A/C
Flooring Ceramic Tile, Vinyl
Equipment Dishwasher, Disposal, Dryer, Microwave, Oven - Self Cleaning, Refrigerator, Stainless Steel Appliances, Washer
Furnishings No
Fireplace N
Appliance Dishwasher, Disposal, Dryer, Microwave, Oven - Self Cleaning, Refrigerator, Stainless Steel Appliances, Washer
Heat Source Natural Gas
Laundry Basement
Exterior
Exterior Feature Patio(s)
Parking Features Garage - Front Entry
Garage Spaces 3.0
Water Access N
Roof Type Shingle,Pitched
Accessibility None
Porch Patio(s)
Attached Garage 1
Total Parking Spaces 3
Garage Y
Building
Lot Description Corner, Partly Wooded
Story 1
Sewer Public Sewer
Water Public
Architectural Style Ranch/Rambler
Level or Stories 1
Additional Building Above Grade, Below Grade
New Construction N
Schools
School District Deptford Township Public Schools
Others
Pets Allowed Y
Senior Community No
Tax ID 02-00158-00006
Ownership Fee Simple
SqFt Source Assessor
Acceptable Financing Cash, Conventional, FHA, VA
Listing Terms Cash, Conventional, FHA, VA
Financing Cash,Conventional,FHA,VA
Special Listing Condition Standard
Pets Allowed No Pet Restrictions
Read Less

Bought with Val F. Nunnenkamp Jr. • Keller Williams Realty - Marlton
GET MORE INFORMATION




