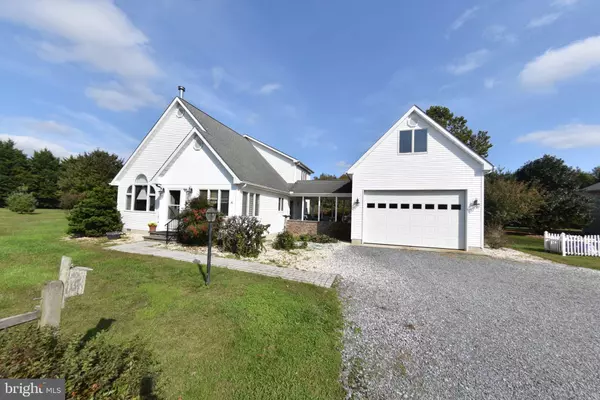For more information regarding the value of a property, please contact us for a free consultation.
69 STEELES RIDGE RD Camden Wyoming, DE 19934
Want to know what your home might be worth? Contact us for a FREE valuation!

Our team is ready to help you sell your home for the highest possible price ASAP
Key Details
Sold Price $265,900
Property Type Single Family Home
Sub Type Detached
Listing Status Sold
Purchase Type For Sale
Square Footage 1,650 sqft
Price per Sqft $161
Subdivision None Available
MLS Listing ID DEKT242976
Sold Date 12/16/20
Style Contemporary
Bedrooms 3
Full Baths 2
HOA Y/N N
Abv Grd Liv Area 1,650
Originating Board BRIGHT
Year Built 2004
Annual Tax Amount $1,342
Tax Year 2020
Lot Size 1.100 Acres
Acres 1.1
Lot Dimensions 1.00 x 0.00
Property Description
D-9616 - Welcome to Contemporary Living in a Rural Setting. Enjoy the abundant sunshine in the Great Room. Seating options in dining area and island seating. Home has 2 HVAC Zones for efficiency and Pellet Stove for cozy warmth in the months ahead. Primary bedroom and Superbath with jetted tub to relax in style are on the first floor. Vaulted ceilings and open stairs lead to two more bedrooms and full bath. Enjoy Nature from the Open Breezeway that leads to backyard oasis with deck, inground pool, fenced yard and designated garden area. Walk up to future Studio Area above garage, which has 10 ft. height to accommodate an RV. Huge 30x12 shed/barn structure offers many options. Low taxes and exciting floorplan awaits you. Inground pool is 4.5 ft deep and has a vinyl liner. Schedule your tour today.
Location
State DE
County Kent
Area Caesar Rodney (30803)
Zoning AC
Rooms
Other Rooms Primary Bedroom, Bedroom 2, Bedroom 3, Kitchen, Great Room, Laundry, Loft, Primary Bathroom, Screened Porch
Main Level Bedrooms 1
Interior
Interior Features Breakfast Area, Ceiling Fan(s), Combination Kitchen/Living, Floor Plan - Open, Kitchen - Eat-In, Kitchen - Island, Recessed Lighting, Walk-in Closet(s), Wood Floors, Soaking Tub
Hot Water Electric
Heating Heat Pump - Electric BackUp
Cooling Central A/C
Flooring Hardwood, Partially Carpeted
Equipment Built-In Microwave, Dishwasher, Dryer - Electric, Oven/Range - Electric, Refrigerator, Washer, Water Heater
Furnishings No
Fireplace N
Window Features Casement,Insulated
Appliance Built-In Microwave, Dishwasher, Dryer - Electric, Oven/Range - Electric, Refrigerator, Washer, Water Heater
Heat Source Electric
Laundry Main Floor
Exterior
Exterior Feature Breezeway, Deck(s), Patio(s)
Parking Features Garage - Front Entry, Garage Door Opener, Additional Storage Area
Garage Spaces 6.0
Fence Board, Chain Link, Fully
Pool Vinyl, In Ground
Water Access N
Accessibility None
Porch Breezeway, Deck(s), Patio(s)
Attached Garage 2
Total Parking Spaces 6
Garage Y
Building
Lot Description Backs to Trees, Front Yard, Rear Yard, Rural
Story 1.5
Foundation Crawl Space
Sewer Low Pressure Pipe (LPP)
Water Private
Architectural Style Contemporary
Level or Stories 1.5
Additional Building Above Grade, Below Grade
New Construction N
Schools
School District Caesar Rodney
Others
Senior Community No
Tax ID NM-00-10200-02-2312-000
Ownership Fee Simple
SqFt Source Assessor
Acceptable Financing Cash, Conventional, FHA, VA
Listing Terms Cash, Conventional, FHA, VA
Financing Cash,Conventional,FHA,VA
Special Listing Condition Standard
Read Less

Bought with Elizabeth Johnson • Century 21 Harrington Realty, Inc
GET MORE INFORMATION




