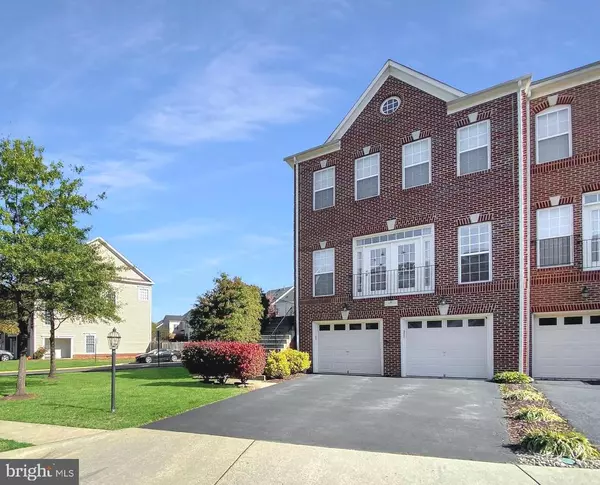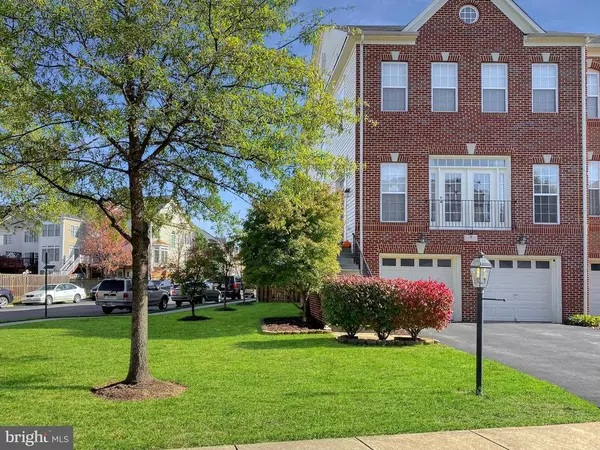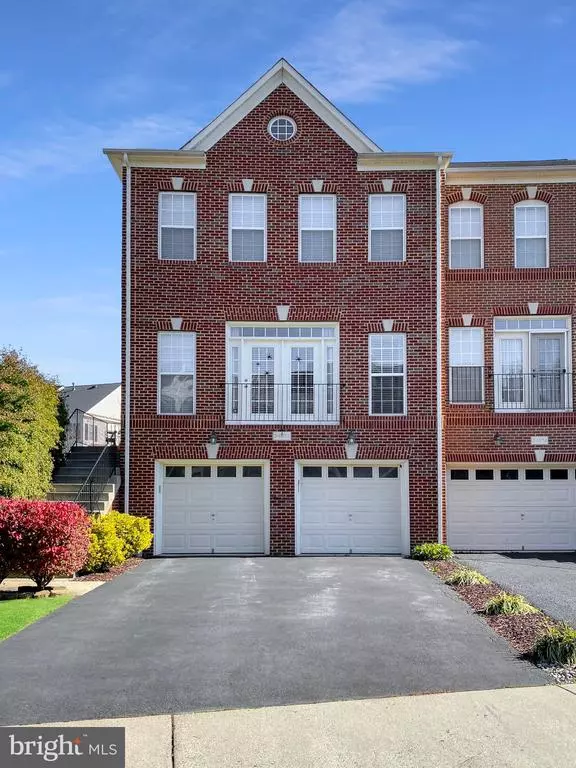For more information regarding the value of a property, please contact us for a free consultation.
24672 NETTLE MILL SQ Aldie, VA 20105
Want to know what your home might be worth? Contact us for a FREE valuation!

Our team is ready to help you sell your home for the highest possible price ASAP
Key Details
Sold Price $577,000
Property Type Townhouse
Sub Type End of Row/Townhouse
Listing Status Sold
Purchase Type For Sale
Square Footage 2,928 sqft
Price per Sqft $197
Subdivision Stone Ridge
MLS Listing ID VALO425052
Sold Date 12/15/20
Style Other,Traditional
Bedrooms 3
Full Baths 2
Half Baths 2
HOA Fees $94/mo
HOA Y/N Y
Abv Grd Liv Area 2,928
Originating Board BRIGHT
Year Built 2004
Annual Tax Amount $5,070
Tax Year 2020
Lot Size 3,485 Sqft
Acres 0.08
Property Description
Beautiful end brick townhome located in sought after Stone Ridge community. Tons of natural light. This home features three bedrooms, two full baths along with two half baths. Main level features living and dinning room space with hardwood throughout. Kitchen featuring large kitchen island for entertaining, tile flooring, stainless steel appliances, eat in kitchen and open area perfect for sitting room/entertainment area. Fully finished lower level with custom built in entertainment center, office space, and fireplace. Upper level with large master suite with expansive area perfect for additional office space and walk in closet, master bathroom with soaking tub and shower. Large two car garage with driveway for additional parking, fully fenced back yard with patio space and oversized deck. Community features pools, clubhouse, gym, tot lots and more!
Location
State VA
County Loudoun
Zoning 05
Rooms
Main Level Bedrooms 3
Interior
Interior Features Built-Ins, Ceiling Fan(s), Carpet, Crown Moldings, Dining Area, Kitchen - Island, Soaking Tub, Tub Shower, Walk-in Closet(s)
Hot Water Natural Gas
Heating Forced Air
Cooling Central A/C
Fireplaces Number 1
Equipment Built-In Microwave, Dishwasher, Disposal, Dryer, Oven - Single, Stainless Steel Appliances, Washer
Appliance Built-In Microwave, Dishwasher, Disposal, Dryer, Oven - Single, Stainless Steel Appliances, Washer
Heat Source Natural Gas
Exterior
Exterior Feature Balcony
Parking Features Garage - Front Entry
Garage Spaces 2.0
Fence Privacy, Wood
Utilities Available Under Ground
Water Access N
Accessibility Other
Porch Balcony
Attached Garage 2
Total Parking Spaces 2
Garage Y
Building
Lot Description Corner
Story 3
Sewer Public Sewer
Water Public
Architectural Style Other, Traditional
Level or Stories 3
Additional Building Above Grade, Below Grade
New Construction N
Schools
Elementary Schools Arcola
Middle Schools Mercer
High Schools John Champe
School District Loudoun County Public Schools
Others
Pets Allowed Y
Senior Community No
Tax ID 204277324000
Ownership Fee Simple
SqFt Source Assessor
Horse Property N
Special Listing Condition Standard
Pets Allowed No Pet Restrictions
Read Less

Bought with Ravi Adapa • Ikon Realty - Ashburn
GET MORE INFORMATION




