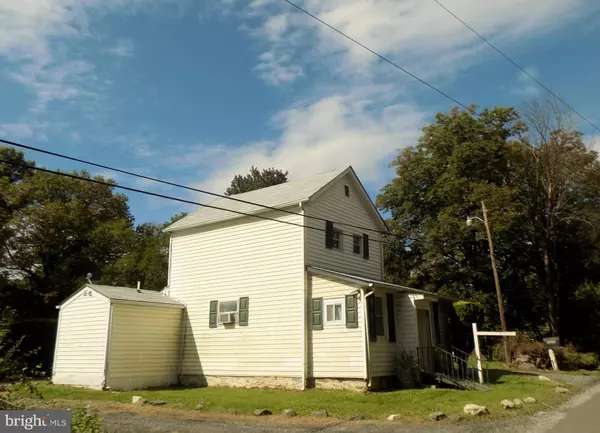For more information regarding the value of a property, please contact us for a free consultation.
34049 WELBOURNE RD Upperville, VA 20184
Want to know what your home might be worth? Contact us for a FREE valuation!

Our team is ready to help you sell your home for the highest possible price ASAP
Key Details
Sold Price $162,000
Property Type Single Family Home
Sub Type Detached
Listing Status Sold
Purchase Type For Sale
Square Footage 800 sqft
Price per Sqft $202
Subdivision None Available
MLS Listing ID 1001773191
Sold Date 12/19/17
Style Cottage
Bedrooms 1
Full Baths 1
HOA Y/N N
Abv Grd Liv Area 800
Originating Board MRIS
Year Built 1910
Annual Tax Amount $1,624
Tax Year 2016
Lot Size 0.700 Acres
Acres 0.7
Property Sub-Type Detached
Property Description
An Early 1900's Home W/ Great Potential! Originally The Willisville Store! Rests In The Heart Of Horse Country Next To Catesby Farm Event Center/Training Facility & Mins From The Upperville Show Grounds! Beautiful Double Lot W/ Rich History & Stone Wall Dating Back To Civil War Times! Several Sheds/Buildings & Public Sewer Which Makes Expansion Easier! An Excellent Investment In A Prime Location!
Location
State VA
County Loudoun
Rooms
Other Rooms Living Room, Primary Bedroom, Kitchen, Other
Interior
Interior Features Combination Dining/Living, Breakfast Area, Floor Plan - Traditional
Hot Water Electric
Heating Wall Unit
Cooling Window Unit(s)
Equipment Washer/Dryer Hookups Only, Oven/Range - Electric, Refrigerator, Dryer, Washer
Fireplace N
Window Features Double Pane
Appliance Washer/Dryer Hookups Only, Oven/Range - Electric, Refrigerator, Dryer, Washer
Heat Source Kerosene
Exterior
Water Access N
Roof Type Asphalt
Accessibility Ramp - Main Level, None, Level Entry - Main
Garage N
Private Pool N
Building
Story 2
Foundation Crawl Space
Sewer Public Sewer
Water Well, Public Hook-up Available
Architectural Style Cottage
Level or Stories 2
Additional Building Above Grade
Structure Type Paneled Walls,Dry Wall
New Construction N
Schools
Elementary Schools Banneker
Middle Schools Blue Ridge
High Schools Loudoun Valley
School District Loudoun County Public Schools
Others
Senior Community No
Tax ID 642354345000
Ownership Fee Simple
Special Listing Condition Standard
Read Less

Bought with Susan E Holbrook • Samson Properties



