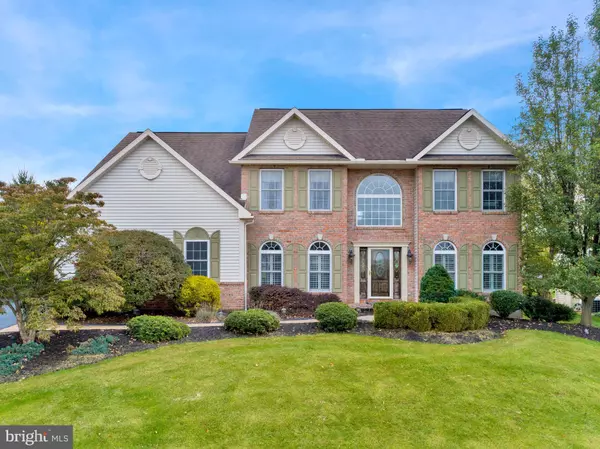For more information regarding the value of a property, please contact us for a free consultation.
600 PLEASANT VIEW DR Douglassville, PA 19518
Want to know what your home might be worth? Contact us for a FREE valuation!

Our team is ready to help you sell your home for the highest possible price ASAP
Key Details
Sold Price $410,000
Property Type Single Family Home
Sub Type Detached
Listing Status Sold
Purchase Type For Sale
Square Footage 3,660 sqft
Price per Sqft $112
Subdivision Woods Edge
MLS Listing ID PABK366020
Sold Date 12/11/20
Style Colonial
Bedrooms 4
Full Baths 2
Half Baths 1
HOA Fees $14/ann
HOA Y/N Y
Abv Grd Liv Area 3,660
Originating Board BRIGHT
Year Built 2003
Annual Tax Amount $8,686
Tax Year 2020
Lot Size 0.460 Acres
Acres 0.46
Lot Dimensions 0.00 x 0.00
Property Description
You won't want to miss out on this Gorgeous Center Hall colonial on almost 1/2 acre in the desirable Woods Edge community. This home is very spacious with a nice open feeling. As you enter you will immediately be impressed with the 2 story foyer and stunning open staircase. There is a formal living room with hardwood flooring as well as a dining room with hardwood flooring and tray ceiling. Vaulted Ceiling Family room with stone fireplace and skylights is located just off the kitchen which is great for entertaining. The kitchen has an oversized island with room for seating as well as another breakfast bar overlooking the Family room. There is a sunroom off the kitchen, with vaulted ceilings and skylights and patio door leading to a paver patio. Finishing off the main level is a first floor office with hardwood floors, a powder room and a mud room coming in from the garage, which has a nice size coat closet and laundry tub. Enter the Upstairs from one of the two staircases where you will find a curved balcony overlooking the family room. The master suite offers cathedral ceilings, walk in closet, a luxury bath with jacuzzi tub and double bowl sinks. 3 more nice size bedrooms, a hall bath and laundry room complete the 2nd floor. This home has recently been painted and upstairs carpeting is only 2 years old. There is also a radon mitigation system already in place. Be sure to check out this move in beauty today before it is gone!
Location
State PA
County Berks
Area Amity Twp (10224)
Zoning RESIDENTIAL
Rooms
Other Rooms Living Room, Dining Room, Bedroom 2, Bedroom 3, Bedroom 4, Kitchen, Family Room, Bedroom 1, Sun/Florida Room, Laundry, Mud Room, Office
Basement Full, Unfinished
Interior
Interior Features Breakfast Area, Carpet, Ceiling Fan(s), Double/Dual Staircase, Family Room Off Kitchen, Formal/Separate Dining Room, Kitchen - Island, Recessed Lighting, Skylight(s), Walk-in Closet(s), Water Treat System, WhirlPool/HotTub, Window Treatments, Wood Floors
Hot Water Natural Gas
Heating Forced Air
Cooling Central A/C
Flooring Carpet, Ceramic Tile, Hardwood
Fireplaces Number 1
Fireplaces Type Gas/Propane, Stone
Equipment Built-In Microwave, Built-In Range, Dishwasher, Disposal, Oven/Range - Electric, Refrigerator, Stainless Steel Appliances, Water Heater
Fireplace Y
Window Features Skylights
Appliance Built-In Microwave, Built-In Range, Dishwasher, Disposal, Oven/Range - Electric, Refrigerator, Stainless Steel Appliances, Water Heater
Heat Source Natural Gas
Laundry Upper Floor
Exterior
Exterior Feature Patio(s)
Garage Garage - Front Entry, Garage Door Opener, Inside Access
Garage Spaces 8.0
Water Access N
Roof Type Shingle
Accessibility None
Porch Patio(s)
Attached Garage 2
Total Parking Spaces 8
Garage Y
Building
Lot Description Front Yard, Rear Yard
Story 2
Foundation Active Radon Mitigation
Sewer Public Sewer
Water Public
Architectural Style Colonial
Level or Stories 2
Additional Building Above Grade, Below Grade
Structure Type Cathedral Ceilings,Tray Ceilings,Vaulted Ceilings
New Construction N
Schools
School District Daniel Boone Area
Others
HOA Fee Include Common Area Maintenance
Senior Community No
Tax ID 24-5366-04-82-9923
Ownership Fee Simple
SqFt Source Assessor
Special Listing Condition Standard
Read Less

Bought with Donna Brown • RE/MAX Of Reading
GET MORE INFORMATION




