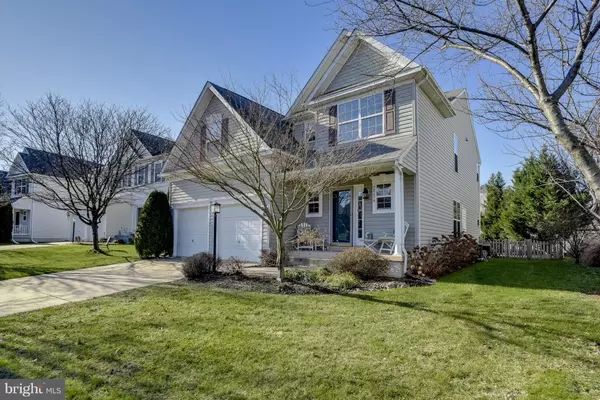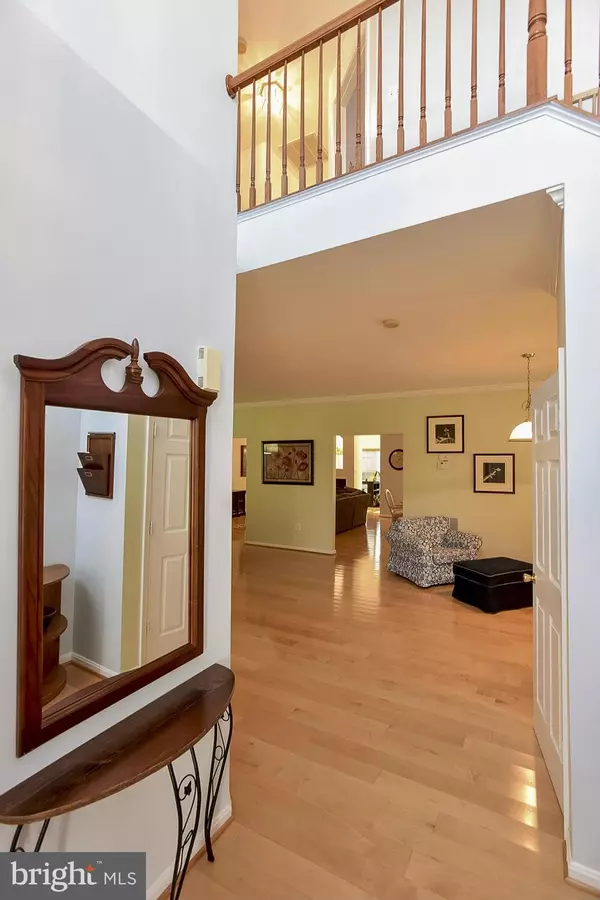For more information regarding the value of a property, please contact us for a free consultation.
20479 CHERRYSTONE PL Ashburn, VA 20147
Want to know what your home might be worth? Contact us for a FREE valuation!

Our team is ready to help you sell your home for the highest possible price ASAP
Key Details
Sold Price $599,000
Property Type Single Family Home
Sub Type Detached
Listing Status Sold
Purchase Type For Sale
Square Footage 3,950 sqft
Price per Sqft $151
Subdivision Ashburn Farm
MLS Listing ID 1000671121
Sold Date 03/25/16
Style Contemporary
Bedrooms 4
Full Baths 3
Half Baths 1
HOA Fees $85/mo
HOA Y/N Y
Abv Grd Liv Area 2,900
Originating Board MRIS
Year Built 2000
Annual Tax Amount $6,726
Tax Year 2015
Lot Size 6,534 Sqft
Acres 0.15
Property Description
Stunning open concept 4000 square foot house w/ 4 beds 3.5 bath in Ashburn Farm under 2 miles to Dulles Greenway! Three level bump out provides sunroom with 2 sided fireplace, large master suite and bonus space in basement. Upstairs laundry, hardwoods on main, fenced rear yard, large patio, his & her closets in master! See floor plans in pictures. Stonebridge HS. Amenity rich community w/ low HOA!
Location
State VA
County Loudoun
Rooms
Other Rooms Living Room, Dining Room, Primary Bedroom, Bedroom 2, Bedroom 3, Bedroom 4, Kitchen, Game Room, Family Room, Den, Breakfast Room, Sun/Florida Room, Laundry, Other
Basement Outside Entrance, Fully Finished
Interior
Interior Features Kitchen - Island, Kitchen - Eat-In, Dining Area
Hot Water Natural Gas
Heating Forced Air
Cooling Central A/C, Zoned
Fireplaces Number 1
Fireplace Y
Heat Source Natural Gas
Exterior
Parking Features Garage - Front Entry
Garage Spaces 2.0
Water Access N
Accessibility None
Attached Garage 2
Total Parking Spaces 2
Garage Y
Private Pool N
Building
Story 3+
Sewer Public Sewer
Water Public
Architectural Style Contemporary
Level or Stories 3+
Additional Building Above Grade, Below Grade
New Construction N
Schools
Elementary Schools Belmont Station
Middle Schools Trailside
High Schools Stone Bridge
School District Loudoun County Public Schools
Others
Senior Community No
Tax ID 116481534000
Ownership Fee Simple
Special Listing Condition Standard
Read Less

Bought with Clay S Hargis • Keller Williams Realty
GET MORE INFORMATION




