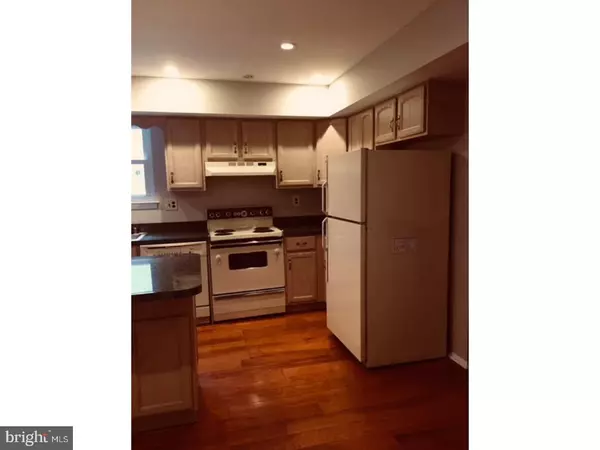For more information regarding the value of a property, please contact us for a free consultation.
1106 WESTERLY DR Marlton, NJ 08053
Want to know what your home might be worth? Contact us for a FREE valuation!

Our team is ready to help you sell your home for the highest possible price ASAP
Key Details
Sold Price $230,000
Property Type Townhouse
Sub Type Interior Row/Townhouse
Listing Status Sold
Purchase Type For Sale
Square Footage 1,836 sqft
Price per Sqft $125
Subdivision Greentree
MLS Listing ID 1000234546
Sold Date 05/25/18
Style Colonial
Bedrooms 3
Full Baths 2
Half Baths 1
HOA Fees $29/ann
HOA Y/N Y
Abv Grd Liv Area 1,836
Originating Board TREND
Year Built 1979
Annual Tax Amount $6,252
Tax Year 2017
Lot Size 0.260 Acres
Acres 0.26
Lot Dimensions 00 X00
Property Description
Beautiful,well maintained end unit townhouse in Evesham Township's Greentree Community!Professional landscaping and stamped concrete driveway are just a couple of the features that will WoW you when you pull up to this property.This freshly painted home with beautiful wood floors on the lower level is in move in condition.The lower level has a huge kitchen with an island that can double as a breakfast nook.The kitchen also has a pantry, recessed and pendant lighting, and a convenient door to the outside.The adjoining family room has a brick fireplace,vaulted ceiling, fan, and sliding doors to the large patio that comes with a table, chairs, and umbrella.Just off the kitchen is a dining room that is enhanced with chair rail.There is a closet under the steps that offers lots of storage.The formal living room which has many windows is accessed from the foyer.The laundry room on the main level is equipped with a front load washer and dryer and also houses the heater and hot water heater.The one car garage equipped with workbench and shelving is located through a door in the laundry room.There is also a powder room on the lower level.Once upstairs, we find 3 bedrooms and 2 full baths. In the master bedroom we find a full bath that boasts a marble surrounded tub,a ceiling fan, and a walk in closet which has walk up stairs to the attic. The attic has a fan and is lighted. In the hall is a large bonus walk in closet with shelves. Two other large bedrooms and a full bath complete the upstairs. All verticals and decorative shade window treatments are included in this sale. Along with the professional landscaping, this property has a huge shed, romantic 4 person swing glider, woods along the perimeter of this double wide .26 acre lot,an enclosed above ground oil tank, and mercury vapor yard light.The low cost association fee includes use of the clubhouse, pool, tennis courts, and playground. This home is conveniently located minutes from 295, NJ Turnpike,Route 73, Philadelphia, and shopping. A one year home warranty is included in the sale. This ready to move in home is a beauty and won't last long. Call for your showing today!
Location
State NJ
County Burlington
Area Evesham Twp (20313)
Zoning MD
Rooms
Other Rooms Living Room, Dining Room, Primary Bedroom, Bedroom 2, Kitchen, Family Room, Bedroom 1, Laundry, Attic
Interior
Interior Features Primary Bath(s), Kitchen - Island, Butlers Pantry, Ceiling Fan(s), Attic/House Fan, Breakfast Area
Hot Water Electric
Heating Oil, Forced Air
Cooling Central A/C
Flooring Wood, Fully Carpeted
Fireplaces Number 1
Fireplaces Type Brick
Equipment Built-In Range, Dishwasher, Refrigerator, Disposal
Fireplace Y
Appliance Built-In Range, Dishwasher, Refrigerator, Disposal
Heat Source Oil
Laundry Main Floor
Exterior
Exterior Feature Patio(s)
Garage Spaces 3.0
Utilities Available Cable TV
Amenities Available Swimming Pool, Tennis Courts, Club House, Tot Lots/Playground
Water Access N
Roof Type Pitched,Shingle
Accessibility None
Porch Patio(s)
Total Parking Spaces 3
Garage N
Building
Lot Description Corner, Level, Trees/Wooded, Front Yard, Rear Yard, SideYard(s)
Story 2
Foundation Concrete Perimeter
Sewer Public Sewer
Water Public
Architectural Style Colonial
Level or Stories 2
Additional Building Above Grade
New Construction N
Schools
High Schools Lenape
School District Lenape Regional High
Others
HOA Fee Include Pool(s)
Senior Community No
Tax ID 13-00001 08-00035
Ownership Fee Simple
Read Less

Bought with Tara M Bedford • Coldwell Banker Realty
GET MORE INFORMATION




