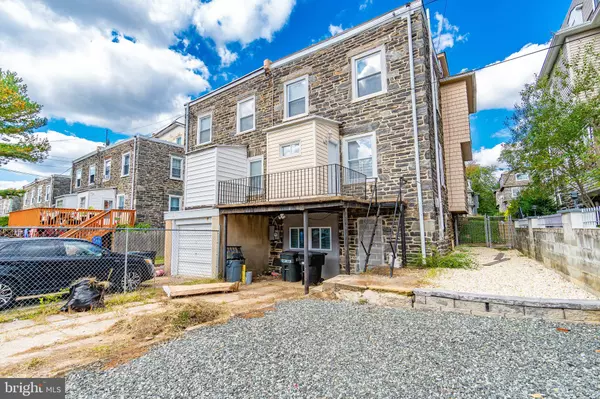For more information regarding the value of a property, please contact us for a free consultation.
5404 WOODCREST AVE Philadelphia, PA 19131
Want to know what your home might be worth? Contact us for a FREE valuation!

Our team is ready to help you sell your home for the highest possible price ASAP
Key Details
Sold Price $380,000
Property Type Single Family Home
Sub Type Twin/Semi-Detached
Listing Status Sold
Purchase Type For Sale
Square Footage 2,760 sqft
Price per Sqft $137
Subdivision Wynnefield
MLS Listing ID PAPH942166
Sold Date 12/08/20
Style Colonial
Bedrooms 7
Full Baths 3
HOA Y/N N
Abv Grd Liv Area 2,760
Originating Board BRIGHT
Year Built 1925
Annual Tax Amount $3,015
Tax Year 2020
Lot Size 3,750 Sqft
Acres 0.09
Lot Dimensions 30.00 x 125.00
Property Description
Welcome to 5404 Woodcrest Ave, a 3-level twin home with 7 bedrooms and 3 full bathrooms located in Philadelphia. Enter the home into the large foyer that leads to an expansive living room where you can sit fireside in the colder months. Enjoy dinner parties in the inviting dining room that is open to an over-sized kitchen. The kitchen grants access to a rear deck and backyard with off-street parking for 2 cars, a great space to relax with your morning coffee or enjoy the outdoors during the warmer months. The 2nd level boasts 3 large bedrooms and 1 full bathroom. Next, the 3rd level offers 2 large bedrooms and 1 full bathroom. The basement has been finished to offer additional living space consisting of 2 more bedrooms, a full bathroom, a laundry room and a common area that is perfect for entertaining. This great home is located close to Saint Josephs University, public transportation, local shopping, dining and within quick access to major roadways. Do not miss out on this great opportunity!
Location
State PA
County Philadelphia
Area 19131 (19131)
Zoning RSA3
Rooms
Other Rooms Living Room, Dining Room, Primary Bedroom, Bedroom 2, Bedroom 3, Bedroom 4, Bedroom 5, Kitchen, Foyer, Bedroom 6, Full Bath, Additional Bedroom
Basement Fully Finished, Sump Pump, Walkout Level
Interior
Interior Features Ceiling Fan(s), Dining Area, Kitchen - Table Space, Recessed Lighting, Stall Shower, Tub Shower, Wood Floors
Hot Water Natural Gas
Heating Hot Water
Cooling Wall Unit, Ceiling Fan(s)
Fireplaces Number 1
Equipment Built-In Microwave, Dishwasher, Disposal, Dryer, Oven/Range - Gas, Refrigerator, Washer, Water Heater
Fireplace Y
Appliance Built-In Microwave, Dishwasher, Disposal, Dryer, Oven/Range - Gas, Refrigerator, Washer, Water Heater
Heat Source Natural Gas
Laundry Basement
Exterior
Exterior Feature Deck(s)
Garage Spaces 2.0
Water Access N
View Garden/Lawn
Accessibility None
Porch Deck(s)
Total Parking Spaces 2
Garage N
Building
Lot Description Level, Open
Story 3
Sewer Public Sewer
Water Public
Architectural Style Colonial
Level or Stories 3
Additional Building Above Grade, Below Grade
New Construction N
Schools
School District The School District Of Philadelphia
Others
Senior Community No
Tax ID 522137600
Ownership Fee Simple
SqFt Source Assessor
Security Features Carbon Monoxide Detector(s),Security System,Smoke Detector
Acceptable Financing Cash, FHA, VA, Conventional
Listing Terms Cash, FHA, VA, Conventional
Financing Cash,FHA,VA,Conventional
Special Listing Condition Standard
Read Less

Bought with NGUYET LE • Philadelphia Homes
GET MORE INFORMATION




