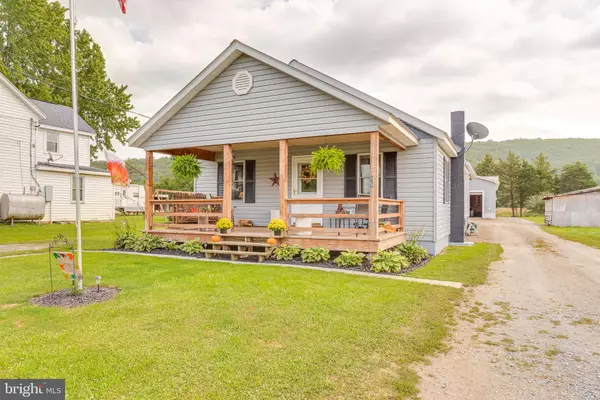For more information regarding the value of a property, please contact us for a free consultation.
55 HIGH STREET Wardensville, WV 26851
Want to know what your home might be worth? Contact us for a FREE valuation!

Our team is ready to help you sell your home for the highest possible price ASAP
Key Details
Sold Price $220,000
Property Type Single Family Home
Sub Type Detached
Listing Status Sold
Purchase Type For Sale
Square Footage 2,120 sqft
Price per Sqft $103
MLS Listing ID WVHD106286
Sold Date 12/09/20
Style Bungalow
Bedrooms 3
Full Baths 2
HOA Y/N N
Abv Grd Liv Area 2,120
Originating Board BRIGHT
Year Built 1950
Annual Tax Amount $403
Tax Year 2020
Lot Size 10,890 Sqft
Acres 0.25
Property Description
Beautifully maintained bungalow nestled at the foot of mountain in downtown Wardensville. This home shows beautifully inside and out and offers over 2000 square feet of living space, all on one level! Metal roof and vinyl siding. Two sources of heat! Heat pump and wood furnace controlled with thermostat. The owners do not use the heat pump due to this awesome back up heat. Frontier provides the high speed internet. There are original oak hardwood floors throughout most of the home. One bedroom has laminate flooring that was installed in 2019. The washer and dryer are only 1 year old, the hot tub is 2 years old. This property would make the best air B&B, home based business, or mother-in-law apartment with the large detached garage/storage space. One could finish the back area as there is heat, window unit A/C, electric and separate entrance. The detached garage has a concrete floor, 12' ceiling, and ample storage. The possibilities are endless! Walking distance to the gym, doctor's office, the awesome Trading Post, and farmers market.
Location
State WV
County Hardy
Zoning 101
Rooms
Other Rooms Living Room, Bedroom 2, Bedroom 3, Kitchen, Bedroom 1, Laundry, Bathroom 1, Bathroom 2
Main Level Bedrooms 3
Interior
Interior Features Attic/House Fan, Ceiling Fan(s), Entry Level Bedroom, Kitchen - Country, Soaking Tub, Tub Shower, Window Treatments, WhirlPool/HotTub, Wood Floors, Wood Stove
Hot Water Electric
Heating Heat Pump(s), Other
Cooling Central A/C
Flooring Hardwood
Equipment Built-In Microwave, Dishwasher, Disposal, Dryer, Refrigerator, Stainless Steel Appliances, Stove, Washer, Water Heater
Appliance Built-In Microwave, Dishwasher, Disposal, Dryer, Refrigerator, Stainless Steel Appliances, Stove, Washer, Water Heater
Heat Source Electric, Wood
Laundry Main Floor
Exterior
Parking Features Additional Storage Area
Garage Spaces 5.0
Utilities Available Above Ground
Water Access N
View Mountain
Roof Type Metal
Street Surface Gravel
Accessibility None
Total Parking Spaces 5
Garage Y
Building
Lot Description Backs to Trees, Rear Yard
Story 1
Foundation Crawl Space, Block
Sewer Public Sewer
Water Public
Architectural Style Bungalow
Level or Stories 1
Additional Building Above Grade, Below Grade
Structure Type Dry Wall
New Construction N
Schools
School District Hardy County Schools
Others
Senior Community No
Tax ID 062006100000000
Ownership Fee Simple
SqFt Source Assessor
Acceptable Financing Cash, Conventional, FHA, USDA, VA
Listing Terms Cash, Conventional, FHA, USDA, VA
Financing Cash,Conventional,FHA,USDA,VA
Special Listing Condition Standard
Read Less

Bought with Donald James Hitchcock • Lost River Real Estate, LLC
GET MORE INFORMATION




