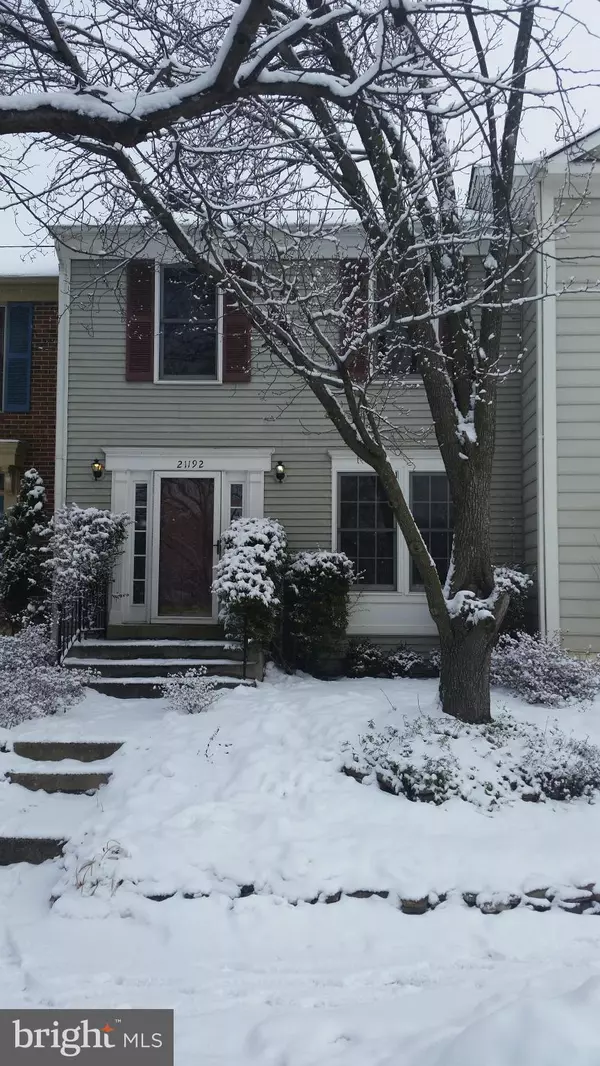For more information regarding the value of a property, please contact us for a free consultation.
Address not disclosed Ashburn, VA 20147
Want to know what your home might be worth? Contact us for a FREE valuation!

Our team is ready to help you sell your home for the highest possible price ASAP
Key Details
Sold Price $310,000
Property Type Townhouse
Sub Type Interior Row/Townhouse
Listing Status Sold
Purchase Type For Sale
Square Footage 1,380 sqft
Price per Sqft $224
Subdivision Ashburn Farm
MLS Listing ID 1000613981
Sold Date 09/18/15
Style Traditional
Bedrooms 2
Full Baths 3
HOA Fees $85/mo
HOA Y/N Y
Abv Grd Liv Area 1,380
Originating Board MRIS
Year Built 1989
Annual Tax Amount $3,515
Tax Year 2014
Lot Size 1,742 Sqft
Acres 0.04
Property Description
New price! Home shows pride of ownership, Large foyer with ceramic floors and an amazing closet, Living room, Dining room and kitchen have hardwood. Living room is spacious, dining room is attached to kitchen and has a lovely wall of windows and skylights backing to trees. Kitchen has granite. LL has fireplace, full bath. Upper level has two magnificent Master Bedrooms.
Location
State VA
County Loudoun
Rooms
Other Rooms Living Room, Dining Room, Primary Bedroom, Kitchen, Family Room, Foyer, Laundry, Utility Room
Basement Rear Entrance, Fully Finished
Interior
Interior Features Combination Kitchen/Dining, Upgraded Countertops, Primary Bath(s), Wood Floors, Floor Plan - Open
Hot Water Natural Gas
Heating Forced Air
Cooling Central A/C
Fireplaces Number 1
Equipment Washer/Dryer Hookups Only, Dishwasher, Disposal, Dryer, Refrigerator, Stove, Washer
Fireplace Y
Appliance Washer/Dryer Hookups Only, Dishwasher, Disposal, Dryer, Refrigerator, Stove, Washer
Heat Source Natural Gas
Exterior
Parking On Site 2
Amenities Available Common Grounds, Community Center, Jog/Walk Path, Pool - Outdoor
Water Access N
Roof Type Asphalt
Accessibility None
Garage N
Private Pool N
Building
Story 3+
Sewer Public Sewer
Water Public
Architectural Style Traditional
Level or Stories 3+
Additional Building Above Grade
Structure Type Dry Wall
New Construction N
Schools
Elementary Schools Cedar Lane
School District Loudoun County Public Schools
Others
Senior Community No
Tax ID 086158549000
Ownership Fee Simple
Special Listing Condition Standard
Read Less

Bought with Yevgeniy Lyaskovskiy • Keller Williams Capital Properties
GET MORE INFORMATION




