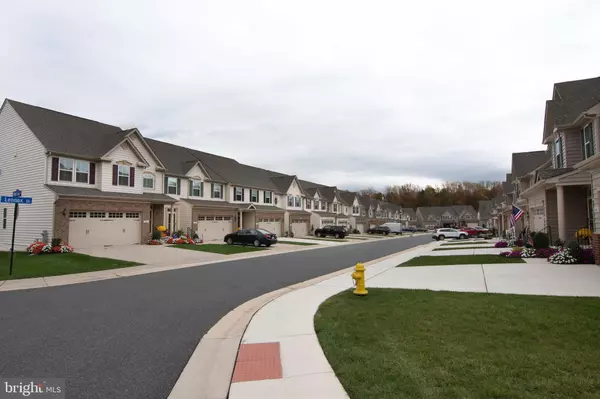For more information regarding the value of a property, please contact us for a free consultation.
305 LENNOX DR Fallston, MD 21047
Want to know what your home might be worth? Contact us for a FREE valuation!

Our team is ready to help you sell your home for the highest possible price ASAP
Key Details
Sold Price $430,000
Property Type Condo
Sub Type Condo/Co-op
Listing Status Sold
Purchase Type For Sale
Square Footage 3,724 sqft
Price per Sqft $115
Subdivision Fallston Commons
MLS Listing ID MDHR253386
Sold Date 12/07/20
Style Colonial
Bedrooms 3
Full Baths 3
Half Baths 1
Condo Fees $97/mo
HOA Fees $157/mo
HOA Y/N Y
Abv Grd Liv Area 2,724
Originating Board BRIGHT
Year Built 2015
Annual Tax Amount $4,848
Tax Year 2020
Property Description
Absolutely beautiful home located in the 55+ community of Fallston Commons! Make yourself at home in the meticulously maintained home with 3 finished levels of living space and a built-in 2 car garage. Enjoy the open concept kitchen with granite counter-tops and a large center island with seating and stainless steel appliances. The lovely kitchen is open to the large family room with vaulted ceilings and a gas fireplace. Perfect for entertaining! The Primary bedroom with it's en suite bathroom is located on the main floor for your convenience! Don't forget about the first floor laundry. Upstairs you will find a loft with two beautiful arch ways overlooking the living room. The second floor is complete with two additional bedrooms and a full bath. The finished lower level provides ample space for get togethers and includes a wet bar. Enjoy outdoor entertaining on the gorgeous deck with stairs leading down to the yard and patio area. The community features a lovely community clubhouse, swimming pool, tennis courts and exercise facilities. Don't wait to schedule your showing!
Location
State MD
County Harford
Zoning B2 B3
Rooms
Other Rooms Primary Bedroom, Bedroom 2, Bedroom 3, Kitchen, Family Room, Basement, Laundry, Loft, Primary Bathroom, Full Bath, Half Bath
Basement Fully Finished
Main Level Bedrooms 1
Interior
Interior Features Carpet, Ceiling Fan(s), Entry Level Bedroom, Family Room Off Kitchen, Kitchen - Eat-In, Primary Bath(s), Upgraded Countertops, Walk-in Closet(s), Wood Floors, Chair Railings, Crown Moldings, Combination Kitchen/Dining, Floor Plan - Open, Kitchen - Island, Recessed Lighting, Wainscotting
Hot Water Electric
Heating Forced Air
Cooling Central A/C
Flooring Carpet, Hardwood, Ceramic Tile
Fireplaces Number 1
Fireplaces Type Gas/Propane
Equipment Refrigerator, Oven/Range - Electric, Built-In Microwave, Range Hood, Washer, Dryer, Stainless Steel Appliances
Fireplace Y
Appliance Refrigerator, Oven/Range - Electric, Built-In Microwave, Range Hood, Washer, Dryer, Stainless Steel Appliances
Heat Source Natural Gas
Laundry Main Floor
Exterior
Parking Features Garage - Front Entry, Garage Door Opener
Garage Spaces 2.0
Amenities Available Swimming Pool, Club House, Fitness Center, Tennis Courts
Water Access N
Roof Type Asphalt,Shingle
Street Surface Paved
Accessibility None
Attached Garage 2
Total Parking Spaces 2
Garage Y
Building
Story 3
Sewer Public Sewer
Water Public
Architectural Style Colonial
Level or Stories 3
Additional Building Above Grade, Below Grade
Structure Type Vaulted Ceilings
New Construction N
Schools
School District Harford County Public Schools
Others
HOA Fee Include Lawn Maintenance,Snow Removal,Pool(s),Common Area Maintenance
Senior Community Yes
Age Restriction 55
Tax ID 1303398680
Ownership Condominium
Acceptable Financing Cash, Conventional, FHA, VA
Listing Terms Cash, Conventional, FHA, VA
Financing Cash,Conventional,FHA,VA
Special Listing Condition Standard
Read Less

Bought with Walter S Davison • ExecuHome Realty
GET MORE INFORMATION




