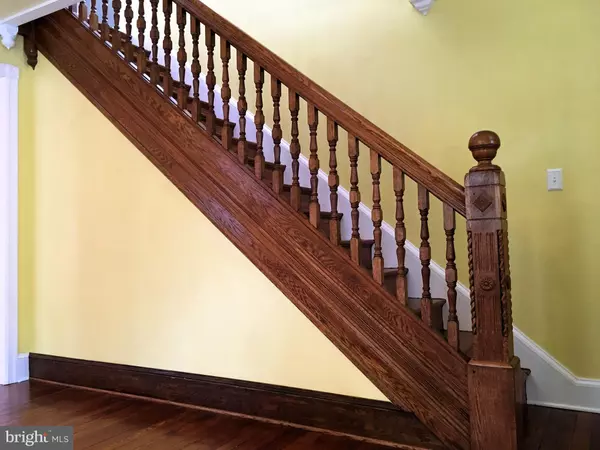For more information regarding the value of a property, please contact us for a free consultation.
125 W CENTRAL AVE Blackwood, NJ 08012
Want to know what your home might be worth? Contact us for a FREE valuation!

Our team is ready to help you sell your home for the highest possible price ASAP
Key Details
Sold Price $269,900
Property Type Single Family Home
Sub Type Detached
Listing Status Sold
Purchase Type For Sale
Square Footage 2,100 sqft
Price per Sqft $128
Subdivision None Available
MLS Listing ID NJCD403446
Sold Date 11/30/20
Style Victorian
Bedrooms 3
Full Baths 2
HOA Y/N N
Abv Grd Liv Area 2,100
Originating Board BRIGHT
Year Built 1890
Annual Tax Amount $7,024
Tax Year 2020
Lot Size 0.326 Acres
Acres 0.33
Lot Dimensions 100.00 x 141.80
Property Description
What was once old is new again. This classic home in the Blackwood Historic District features brand new kitchen w/marble counters, new appliances, two new full bathrooms, open floor plan living, restored chestnut banister and original hardwood floors upstairs and down and a full basement. Upstairs you'll find 3 nice size bedrooms and 2 additional bonus rooms on the third floor for additional square footage. Outside there are 2 detached buildings with one currently used as a shed/workshop(as-is) and the other with 3 bays as a garage. Relax on the wrap around composite deck with your family & friends. Yard is completely fenced and features mature landscaping front & back. Close proximity to major highways for access to Philly, Delaware & Shore Points. Put this on your list to see before it's too late. Schedule your appointment today!
Location
State NJ
County Camden
Area Gloucester Twp (20415)
Zoning RES
Rooms
Other Rooms Living Room, Dining Room, Primary Bedroom, Bedroom 2, Bedroom 3, Kitchen, Family Room, Laundry, Bonus Room
Basement Full
Interior
Interior Features Crown Moldings, Floor Plan - Open
Hot Water Natural Gas
Heating Radiator
Cooling Window Unit(s)
Flooring Hardwood, Tile/Brick
Equipment Dishwasher, Oven/Range - Gas
Fireplace N
Window Features Replacement
Appliance Dishwasher, Oven/Range - Gas
Heat Source Natural Gas
Laundry Hookup, Main Floor
Exterior
Exterior Feature Porch(es)
Parking Features Garage - Front Entry
Garage Spaces 6.0
Fence Vinyl, Other
Utilities Available Cable TV Available, Electric Available, Natural Gas Available
Water Access N
View Street
Roof Type Shingle
Accessibility None
Porch Porch(es)
Total Parking Spaces 6
Garage Y
Building
Lot Description Front Yard, Landscaping, SideYard(s)
Story 2.5
Foundation Stone
Sewer Public Sewer
Water Public
Architectural Style Victorian
Level or Stories 2.5
Additional Building Above Grade, Below Grade
Structure Type Dry Wall
New Construction N
Schools
School District Black Horse Pike Regional Schools
Others
Senior Community No
Tax ID 15-11502-00018
Ownership Fee Simple
SqFt Source Assessor
Special Listing Condition Standard
Read Less

Bought with Robin R Lundquist • BHHS Fox & Roach - Haddonfield
GET MORE INFORMATION




