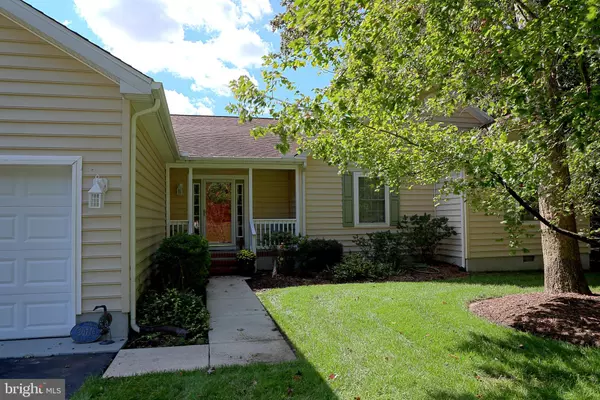For more information regarding the value of a property, please contact us for a free consultation.
30776 OAK CREST DR Lewes, DE 19958
Want to know what your home might be worth? Contact us for a FREE valuation!

Our team is ready to help you sell your home for the highest possible price ASAP
Key Details
Sold Price $326,000
Property Type Single Family Home
Sub Type Detached
Listing Status Sold
Purchase Type For Sale
Square Footage 1,900 sqft
Price per Sqft $171
Subdivision Oak Crest Farm
MLS Listing ID DESU169938
Sold Date 11/23/20
Style Ranch/Rambler
Bedrooms 3
Full Baths 2
HOA Fees $58/qua
HOA Y/N Y
Abv Grd Liv Area 1,900
Originating Board BRIGHT
Year Built 2003
Annual Tax Amount $1,056
Tax Year 2020
Lot Size 7,405 Sqft
Acres 0.17
Property Description
Nestled in the quiet community of Oak Crest Farms, this home is just a short drive from Delaware beaches, local dining, tax-free shopping and ample recreational activities. Walk down to the community pool and soak up some sunshine or relax in the comfort of your own backyard while you grill steaks on your deck. Upon arrival, you're welcomed by the impeccable curb appeal, lush landscaping and quaint front porch. Step inside and follow the ravishing hardwood flooring that flows into a spacious, open concept kitchen, dining and living space. Bring out your inner chef in your gourmet kitchen highlighting sparkling granite counter tops, sleek white cabinets and stainless steel appliances. Entertaining is a breeze as guests can enjoy appetizers in the kitchen while watching the big game playing in the living room. Accent walls throughout the living space add the perfect beachy feel to the home. Unwind in your spacious master bedroom with a walk in closet and luxurious en suite bathroom equipped with a relaxing soaking tub, his and her vanities and a standing shower. Enjoy the summer air in your generous screened-in porch while you watch the fireflies light up your backyard. Offering the best of coastal living, no detail was forgotten in this elegantly designed home. Schedule your private tour today to see all this property has to offer!
Location
State DE
County Sussex
Area Indian River Hundred (31008)
Zoning AR-1
Rooms
Main Level Bedrooms 3
Interior
Interior Features Carpet, Ceiling Fan(s), Combination Dining/Living, Combination Kitchen/Dining, Combination Kitchen/Living, Dining Area, Entry Level Bedroom, Family Room Off Kitchen, Floor Plan - Open, Kitchen - Eat-In, Kitchen - Gourmet, Primary Bath(s), Recessed Lighting, Soaking Tub, Upgraded Countertops, Wood Floors
Hot Water Electric
Heating Forced Air
Cooling Central A/C, Ceiling Fan(s)
Equipment Built-In Microwave, Dishwasher, Disposal, Dryer, Oven/Range - Electric, Refrigerator, Stainless Steel Appliances, Washer
Appliance Built-In Microwave, Dishwasher, Disposal, Dryer, Oven/Range - Electric, Refrigerator, Stainless Steel Appliances, Washer
Heat Source Electric
Laundry Has Laundry, Main Floor
Exterior
Exterior Feature Porch(es), Deck(s)
Parking Features Additional Storage Area, Built In, Inside Access, Garage Door Opener
Garage Spaces 2.0
Amenities Available Club House, Swimming Pool, Pool - Outdoor
Water Access N
Accessibility None
Porch Porch(es), Deck(s)
Attached Garage 2
Total Parking Spaces 2
Garage Y
Building
Lot Description Front Yard, Open, Rear Yard, SideYard(s)
Story 1
Sewer Public Sewer
Water Public
Architectural Style Ranch/Rambler
Level or Stories 1
Additional Building Above Grade, Below Grade
New Construction N
Schools
School District Cape Henlopen
Others
HOA Fee Include Common Area Maintenance,Pool(s)
Senior Community No
Tax ID 234-06.00-447.00
Ownership Fee Simple
SqFt Source Estimated
Security Features Smoke Detector,Security System
Acceptable Financing Cash, Conventional, USDA, VA, FHA
Listing Terms Cash, Conventional, USDA, VA, FHA
Financing Cash,Conventional,USDA,VA,FHA
Special Listing Condition Standard
Read Less

Bought with TYSON MAYERS • RE/MAX Realty Group Rehoboth
GET MORE INFORMATION




