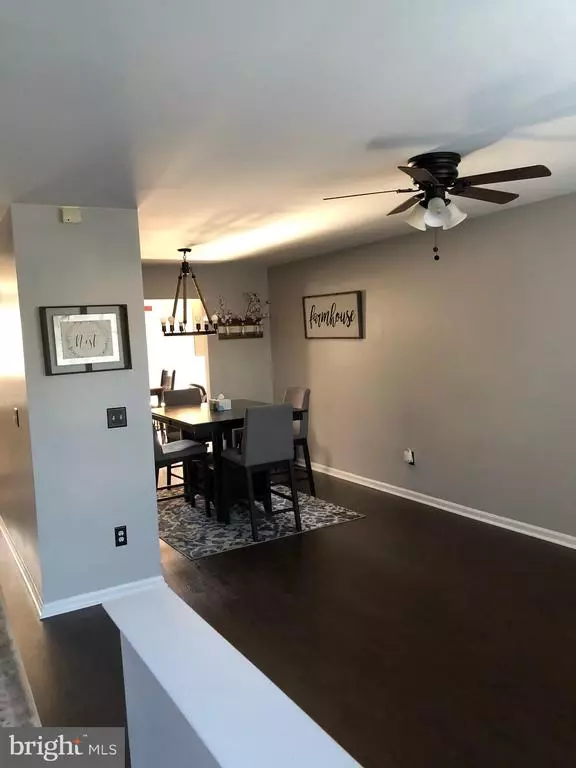For more information regarding the value of a property, please contact us for a free consultation.
9087 SLATE STONE LOOP Bristow, VA 20136
Want to know what your home might be worth? Contact us for a FREE valuation!

Our team is ready to help you sell your home for the highest possible price ASAP
Key Details
Sold Price $349,990
Property Type Townhouse
Sub Type Interior Row/Townhouse
Listing Status Sold
Purchase Type For Sale
Square Footage 2,124 sqft
Price per Sqft $164
Subdivision Foxborough
MLS Listing ID VAPW505426
Sold Date 11/20/20
Style Colonial
Bedrooms 3
Full Baths 3
Half Baths 1
HOA Fees $72/qua
HOA Y/N Y
Abv Grd Liv Area 1,440
Originating Board BRIGHT
Year Built 1996
Annual Tax Amount $3,915
Tax Year 2020
Lot Size 1,498 Sqft
Acres 0.03
Property Description
Get that Yummy "Open Inviting At Home Feeling, when you enter this "OPEN SPACIOUS ENTRANCE", Unique and Choosey Clients, March them this way, to this Well Cared for Prime Real Estate. Starting with the New Laminated flooring on main level, special show off "Feature Wall" in Separate Dining Room. Newly Painted main level and upstairs, New State of the Art Light Fixtures, throughout the home. New Recess lighting in Basement New comfy Upgraded Carpet on upper level, Exquisite painted trim outside doors and windows , Main windows on front door weather proofed and sealed .. Updated main level Half bath and Upstairs Bath, Freshly Painted recreation room on lower level, were the laundry room is located. Come home to Fresh Open Spaces to relax in while the social distancing is a happening.
Location
State VA
County Prince William
Zoning R6
Rooms
Basement Other, English
Main Level Bedrooms 3
Interior
Interior Features Carpet, Ceiling Fan(s), Combination Dining/Living, Combination Kitchen/Dining, Dining Area, Family Room Off Kitchen, Floor Plan - Open, Formal/Separate Dining Room, Kitchen - Country, Tub Shower, Stall Shower, Walk-in Closet(s), Wood Floors, Other
Hot Water 60+ Gallon Tank
Heating Other
Cooling Central A/C
Equipment Built-In Microwave, Built-In Range, Cooktop, Dishwasher, Cooktop - Down Draft, Disposal, Dryer, Dryer - Front Loading, ENERGY STAR Dishwasher, ENERGY STAR Refrigerator, Stove, Stainless Steel Appliances, Refrigerator
Furnishings No
Fireplace N
Appliance Built-In Microwave, Built-In Range, Cooktop, Dishwasher, Cooktop - Down Draft, Disposal, Dryer, Dryer - Front Loading, ENERGY STAR Dishwasher, ENERGY STAR Refrigerator, Stove, Stainless Steel Appliances, Refrigerator
Heat Source Other
Laundry Basement
Exterior
Utilities Available Other
Amenities Available None
Water Access N
Roof Type Other
Accessibility None
Garage N
Building
Lot Description Interior, Other
Story 3
Sewer Public Sewer
Water Public
Architectural Style Colonial
Level or Stories 3
Additional Building Above Grade, Below Grade
New Construction N
Schools
Elementary Schools Bristow Run
Middle Schools Gainesville
High Schools Patriot
School District Prince William County Public Schools
Others
Pets Allowed N
HOA Fee Include Other
Senior Community No
Tax ID 7496-31-9046
Ownership Fee Simple
SqFt Source Assessor
Security Features Carbon Monoxide Detector(s)
Acceptable Financing VHDA
Listing Terms VHDA
Financing VHDA
Special Listing Condition Standard
Read Less

Bought with Steven Popovitch • Redfin Corporation
GET MORE INFORMATION




