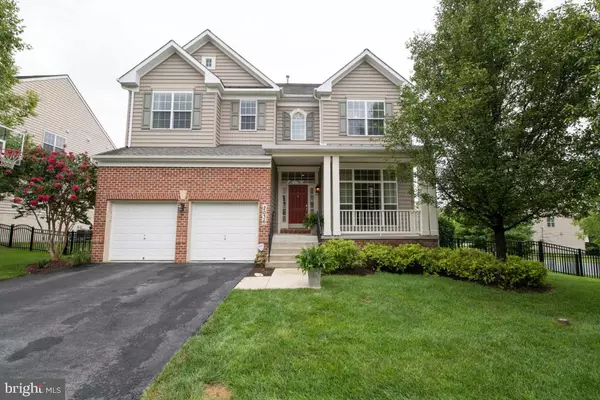For more information regarding the value of a property, please contact us for a free consultation.
2036 WILLOWCREST CIR Baltimore, MD 21209
Want to know what your home might be worth? Contact us for a FREE valuation!

Our team is ready to help you sell your home for the highest possible price ASAP
Key Details
Sold Price $625,000
Property Type Single Family Home
Sub Type Detached
Listing Status Sold
Purchase Type For Sale
Square Footage 3,739 sqft
Price per Sqft $167
Subdivision The Parke At Mount Washington
MLS Listing ID MDBC501312
Sold Date 11/24/20
Style Traditional
Bedrooms 5
Full Baths 3
Half Baths 1
HOA Fees $89/qua
HOA Y/N Y
Abv Grd Liv Area 2,970
Originating Board BRIGHT
Year Built 2006
Annual Tax Amount $7,039
Tax Year 2020
Lot Size 9,614 Sqft
Acres 0.22
Property Description
NEW PRICE on this pristine 4/5 BR 3 1/2 bath traditional style home in the sought after Parke at Mount Washington Community! COUNTY schools and taxes! The Jefferson Model has over 3,700 sq ft of comfortable living space on 3 finished levels. Main level showcases an eat-in kitchen which opens to a family room, formal dining and living areas and private office space. The lower level offers a huge storage area & more comfortable living space- great for entertaining! Included is a custom built-in bar area and large rec room which walks out to the back patio. There is also a full bath and bedroom #5 or bonus room. The upper level has 4 spacious bedrooms including a lovely master suite with tray ceiling. There is loads of closet space and a dressing area. Plenty of outdoor living space options including a covered front porch, large trex deck, completely fenced in backyard and a large level area in the backyard with existing playset or convert to a firepit area! Beautifully maintained and shows like a model home!
Location
State MD
County Baltimore
Zoning DR-2
Rooms
Other Rooms Living Room, Dining Room, Primary Bedroom, Sitting Room, Bedroom 2, Bedroom 3, Bedroom 4, Kitchen, Family Room, Den, Breakfast Room, Office, Recreation Room, Utility Room
Basement Walkout Level, Improved, Fully Finished
Interior
Interior Features Attic, Breakfast Area, Carpet, Ceiling Fan(s), Crown Moldings, Family Room Off Kitchen, Floor Plan - Open, Kitchen - Gourmet, Kitchen - Island, Pantry, Recessed Lighting, Walk-in Closet(s), Wet/Dry Bar, Wood Floors
Hot Water Natural Gas
Heating Forced Air
Cooling Central A/C
Flooring Hardwood, Carpet, Ceramic Tile
Fireplaces Number 1
Fireplaces Type Gas/Propane
Equipment Built-In Microwave, Dishwasher, Disposal, Dryer, Exhaust Fan, Oven/Range - Gas, Refrigerator, Stainless Steel Appliances, Washer
Fireplace Y
Appliance Built-In Microwave, Dishwasher, Disposal, Dryer, Exhaust Fan, Oven/Range - Gas, Refrigerator, Stainless Steel Appliances, Washer
Heat Source Natural Gas
Exterior
Exterior Feature Deck(s), Porch(es)
Parking Features Garage Door Opener
Garage Spaces 2.0
Fence Partially
Amenities Available Community Center, Pool - Outdoor, Tennis Courts, Tot Lots/Playground
Water Access N
Roof Type Asphalt
Accessibility Other
Porch Deck(s), Porch(es)
Attached Garage 2
Total Parking Spaces 2
Garage Y
Building
Lot Description Corner, Landscaping
Story 3
Sewer Public Sewer
Water Public
Architectural Style Traditional
Level or Stories 3
Additional Building Above Grade, Below Grade
Structure Type Dry Wall,Tray Ceilings
New Construction N
Schools
Elementary Schools Summit Park
Middle Schools Pikesville
High Schools Pikesville
School District Baltimore County Public Schools
Others
HOA Fee Include Common Area Maintenance,Management,Pool(s)
Senior Community No
Tax ID 04032400013197
Ownership Fee Simple
SqFt Source Assessor
Horse Property N
Special Listing Condition Standard
Read Less

Bought with John Maranto • Cummings & Co. Realtors
GET MORE INFORMATION




