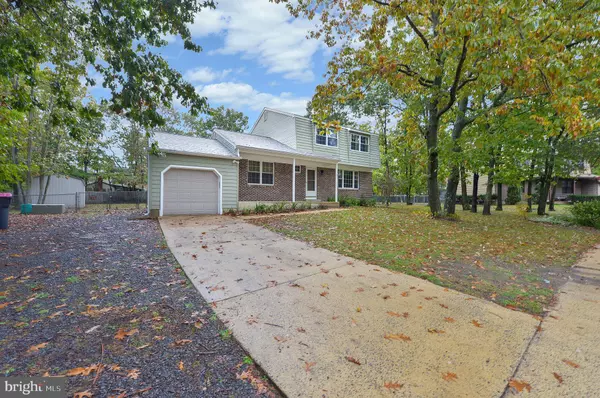For more information regarding the value of a property, please contact us for a free consultation.
273 PEPPERMILL RD West Berlin, NJ 08091
Want to know what your home might be worth? Contact us for a FREE valuation!

Our team is ready to help you sell your home for the highest possible price ASAP
Key Details
Sold Price $250,000
Property Type Single Family Home
Sub Type Detached
Listing Status Sold
Purchase Type For Sale
Square Footage 1,664 sqft
Price per Sqft $150
Subdivision Centaurian Woods
MLS Listing ID NJCD405554
Sold Date 11/20/20
Style Transitional
Bedrooms 4
Full Baths 2
Half Baths 1
HOA Y/N N
Abv Grd Liv Area 1,664
Originating Board BRIGHT
Year Built 1988
Annual Tax Amount $7,214
Tax Year 2020
Lot Size 0.399 Acres
Acres 0.4
Lot Dimensions 0.00 x 0.00
Property Description
This lovely and well maintained 4BR, 2.5 bath home in the Centaurian Woods section of West Berlin is move in ready and you'll love calling it home! It is sited on a large, partially wooded lot, with a fenced yard enclosing abundant space for play and entertaining. The home offers a wonderful curb appeal and there's a concrete driveway plus an additional gravel parking area adjacent. That means there's enough parking for all the family vehicles. There's a huge newer deck (2018) for outdoor dining and conversation, and everything overlooks the privacy of the rear grounds. You'll also find a new (20x12) custom storage shed which adds a place to keep everything tucked out of sight. The BEST PART? This home has had a new roof, siding, soffits , gutters, facia and trim installed in late 2017! The home also has a new gas furnace and hot water heater (2018) plus updated central air installed in 2011. How's that for some peace of mind? Once inside you'll also find lots of upgrades and updates to make life worry free and comfortable. New laminate flooring extends throughout the Living and Dining Rooms. Hand-scraped teak floors were installed in the Family Room in 2011, and ceramic tile greets you inside the foyer and extends into the Kitchen area. The Kitchen has lots of oak cabinetry, an upgraded countertop and the convection range was installed in 2018. A center fold door lead directly from the Kitchen to the rear deck for easy outdoor entertaining. The upper level has 4 bedrooms and a full bath. In addition there's a full unfinished basement with an additional full bath for you to choose how it's used. Storage, play space or finished into the space of your dreams. This lovely home is a great choice and with the interest rates so low, it's a wonderful option on your path to success. See it today and own it in time for the holidays! Your future is knocking. Convenient to major highways, eateries, shopping, Philadelphia and the shore points!
Location
State NJ
County Camden
Area Berlin Twp (20406)
Zoning RES
Rooms
Other Rooms Living Room, Dining Room, Primary Bedroom, Bedroom 2, Bedroom 3, Bedroom 4, Kitchen, Family Room, Primary Bathroom
Basement Full, Unfinished
Interior
Interior Features Attic, Attic/House Fan, Breakfast Area, Carpet, Ceiling Fan(s), Family Room Off Kitchen, Floor Plan - Traditional, Formal/Separate Dining Room, Kitchen - Eat-In, Recessed Lighting, Stall Shower, Upgraded Countertops, Wood Floors, Other
Hot Water Natural Gas
Heating Forced Air
Cooling Central A/C
Flooring Ceramic Tile, Hardwood
Equipment Built-In Range, Dishwasher, Disposal
Window Features Double Hung,Energy Efficient,Screens,Vinyl Clad
Appliance Built-In Range, Dishwasher, Disposal
Heat Source Natural Gas
Exterior
Exterior Feature Deck(s)
Parking Features Inside Access
Garage Spaces 7.0
Fence Chain Link, Wood
Water Access N
View Garden/Lawn
Accessibility 2+ Access Exits
Porch Deck(s)
Attached Garage 1
Total Parking Spaces 7
Garage Y
Building
Story 2
Sewer Public Sewer
Water Public
Architectural Style Transitional
Level or Stories 2
Additional Building Above Grade, Below Grade
Structure Type Dry Wall
New Construction N
Schools
High Schools Overbrook
School District Pine Hill Borough Board Of Education
Others
Senior Community No
Tax ID 06-01804-00018
Ownership Fee Simple
SqFt Source Assessor
Special Listing Condition Standard
Read Less

Bought with Cynthia Deehr • BHHS Fox & Roach-Marlton
GET MORE INFORMATION




