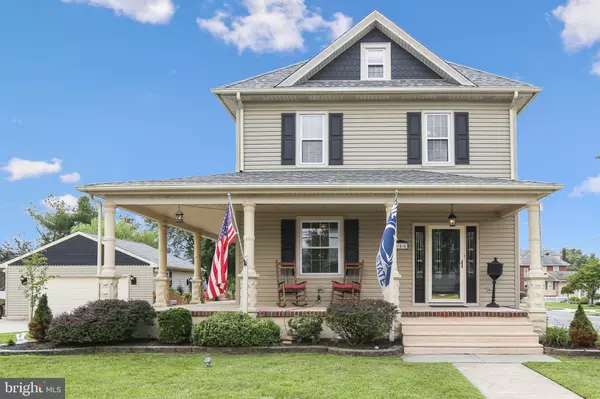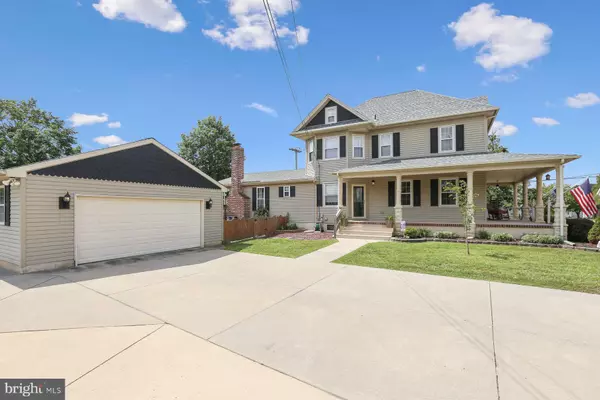For more information regarding the value of a property, please contact us for a free consultation.
646 W BROAD ST Gibbstown, NJ 08027
Want to know what your home might be worth? Contact us for a FREE valuation!

Our team is ready to help you sell your home for the highest possible price ASAP
Key Details
Sold Price $341,250
Property Type Single Family Home
Sub Type Detached
Listing Status Sold
Purchase Type For Sale
Square Footage 3,400 sqft
Price per Sqft $100
Subdivision None Available
MLS Listing ID NJGL263600
Sold Date 11/12/20
Style Colonial
Bedrooms 4
Full Baths 2
Half Baths 2
HOA Y/N N
Abv Grd Liv Area 2,500
Originating Board BRIGHT
Year Built 1910
Annual Tax Amount $7,534
Tax Year 2019
Lot Dimensions 185.00 x 181.00
Property Description
You come across properties like this every once in a while. As soon as you walk in you will be impressed with the real chestnut wood molding, staircase with stained glass windows and pocket doors. This four bedroom, two full bath, two half bath home with a 25 X 26 gorgeous updated kitchen with cherry cabinets, stainless steel appliances and center island is amazing . There is more though, a 26 x 26 great room with a fireplace will accommodate all the people you will have over for the entertainment aspects offered in this home. As an added bonus the lower level has a 12 x 12 bar with a den and wine cellar! Yes you read this correctly a real old world wine cellar. Beautiful large outside grounds, shed , a two car garage with plenty of parking. Lets not forget the charming wrap around porch, great for those cool nights to relax on. This home is ready to move into and create your lifetime opportunity of enjoyment and living life to the fullest. You can be in Philadelphia or Delaware in minutes. Make your appointment quickly, it won't last. No flood ins required!!!!
Location
State NJ
County Gloucester
Area Greenwich Twp (20807)
Zoning RESIDENTIAL
Rooms
Other Rooms Living Room, Bedroom 2, Bedroom 3, Bedroom 4, Kitchen, Family Room, Den, Foyer, Laundry, Bonus Room, Primary Bathroom
Basement Fully Finished
Interior
Interior Features Attic/House Fan, Central Vacuum, Wet/Dry Bar, Ceiling Fan(s)
Hot Water Natural Gas
Heating Forced Air, Zoned
Cooling Central A/C, Zoned
Flooring Carpet, Hardwood
Fireplaces Number 1
Fireplaces Type Brick, Marble, Wood
Equipment Dishwasher, Disposal, Built-In Microwave, Oven - Self Cleaning
Fireplace Y
Appliance Dishwasher, Disposal, Built-In Microwave, Oven - Self Cleaning
Heat Source Natural Gas
Laundry Main Floor
Exterior
Exterior Feature Porch(es), Deck(s), Wrap Around
Parking Features Garage Door Opener, Garage - Front Entry
Garage Spaces 6.0
Utilities Available Cable TV
Water Access N
Roof Type Pitched,Shingle
Accessibility None
Porch Porch(es), Deck(s), Wrap Around
Road Frontage City/County
Total Parking Spaces 6
Garage Y
Building
Lot Description Irregular, Landscaping
Story 2
Foundation Block
Sewer Public Sewer
Water Public
Architectural Style Colonial
Level or Stories 2
Additional Building Above Grade, Below Grade
New Construction N
Schools
Middle Schools Nehaunsey
School District Greenwich Township Public Schools
Others
Senior Community No
Tax ID 07-00061-00001
Ownership Fee Simple
SqFt Source Assessor
Acceptable Financing Conventional, FHA, Cash, VA, USDA
Horse Property N
Listing Terms Conventional, FHA, Cash, VA, USDA
Financing Conventional,FHA,Cash,VA,USDA
Special Listing Condition Standard
Read Less

Bought with Justin Kelly • RE/MAX Connection Realtors
GET MORE INFORMATION




