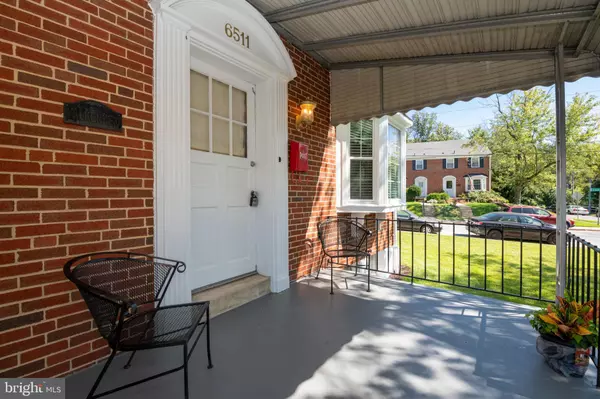For more information regarding the value of a property, please contact us for a free consultation.
6511 LOCH HILL ROAD Baltimore, MD 21239
Want to know what your home might be worth? Contact us for a FREE valuation!

Our team is ready to help you sell your home for the highest possible price ASAP
Key Details
Sold Price $237,777
Property Type Single Family Home
Sub Type Twin/Semi-Detached
Listing Status Sold
Purchase Type For Sale
Square Footage 1,600 sqft
Price per Sqft $148
Subdivision Loch Hill
MLS Listing ID MDBC507546
Sold Date 11/17/20
Style Colonial,Federal,Traditional
Bedrooms 3
Full Baths 1
Half Baths 1
HOA Y/N N
Abv Grd Liv Area 1,280
Originating Board BRIGHT
Year Built 1953
Annual Tax Amount $2,816
Tax Year 2020
Lot Size 3,432 Sqft
Acres 0.08
Property Description
DON'T MISS THIS NICELY UPDATED HOME IN THE STONELEIGH SCHOOL DISTRICT! Everyone longs for a sanctuary..... That special abode where they can recharge their batteries, both mentally & physically. This home is just such a place. View the expansive & bright space of this better-than-new all brick town home, and you will see your future sanctum. Walk through either of the two, covered, front or back porches and let the world melt away. Imagine enjoying your coffee or cocktail. sitting out on one of the private, covered porches while taking in your easy care yard. You will feel yourself relaxing and enjoying life with family or close friends. Imagine family gatherings here, filled with love and laughter, something we all yearn for, especially these days. This spacious 3BR home provides your retreat, with its elegant & modern updates! Enjoy custom finishes like gleaming hardwood floors, ceramic tile, and crown & chair moldings. Imagine holiday entertaining in your spacious dining room, while preparing the meals in the updated, KraftMaid kitchen! Enjoy the good weather, and grill or relax on the capacious private, covered rear porch, while overlooking the verdant rear lawn! Relax and watch TV in the finished Lower Level Family room, that has a powder room with a unique European sink & toilet. Luxuriate in your spacious Master BR! There is also a stylish updated hall bathroom, with new custom tile & vanity. This home also boasts replacement windows throughout, as well New Landscaping, newer HVAC, & systems! Welcome home! Visit today and experience everything and more that you've been seeking in your next home. Please View the video tour at: https://youtu.be/FJJJ27NS4qU
Location
State MD
County Baltimore
Zoning DR5.5
Direction South
Rooms
Other Rooms Living Room, Dining Room, Bedroom 2, Bedroom 3, Kitchen, Family Room, Laundry, Bathroom 1, Primary Bathroom, Half Bath
Basement Daylight, Partial, Connecting Stairway, Heated, Partially Finished, Outside Entrance, Improved, Side Entrance, Unfinished, Walkout Stairs, Windows, Workshop
Interior
Hot Water Natural Gas
Heating Forced Air
Cooling Central A/C
Flooring Ceramic Tile, Hardwood, Tile/Brick
Furnishings No
Fireplace N
Heat Source Natural Gas
Laundry Basement, Has Laundry
Exterior
Utilities Available Cable TV Available, Phone Available, Natural Gas Available, Electric Available
Water Access N
View Garden/Lawn, Trees/Woods
Roof Type Asphalt
Accessibility Other
Garage N
Building
Lot Description Corner, Front Yard, Irregular, Level, Open, SideYard(s)
Story 3
Foundation Block
Sewer Public Sewer
Water Public
Architectural Style Colonial, Federal, Traditional
Level or Stories 3
Additional Building Above Grade, Below Grade
Structure Type Plaster Walls,Dry Wall
New Construction N
Schools
Elementary Schools Stoneleigh
Middle Schools Dumbarton
High Schools Towson High Law & Public Policy
School District Baltimore County Public Schools
Others
Pets Allowed Y
Senior Community No
Tax ID NO TAX RECORD
Ownership Fee Simple
SqFt Source Estimated
Acceptable Financing Cash, Conventional, FHA, Private, VA, Other
Listing Terms Cash, Conventional, FHA, Private, VA, Other
Financing Cash,Conventional,FHA,Private,VA,Other
Special Listing Condition Standard
Pets Allowed Case by Case Basis
Read Less

Bought with Elizabeth M Williams • Cummings & Co. Realtors
GET MORE INFORMATION




