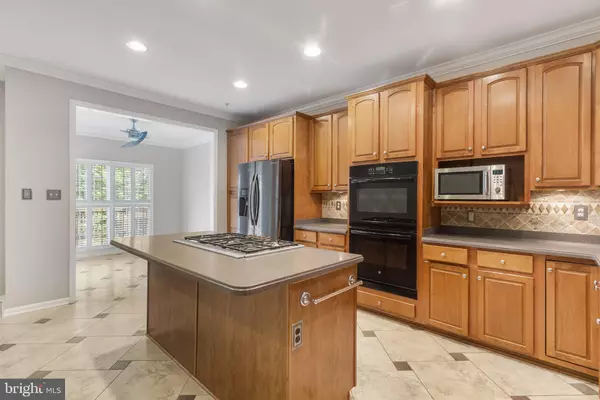For more information regarding the value of a property, please contact us for a free consultation.
2401 JOSTABERRY WAY Odenton, MD 21113
Want to know what your home might be worth? Contact us for a FREE valuation!

Our team is ready to help you sell your home for the highest possible price ASAP
Key Details
Sold Price $415,000
Property Type Townhouse
Sub Type Interior Row/Townhouse
Listing Status Sold
Purchase Type For Sale
Square Footage 2,416 sqft
Price per Sqft $171
Subdivision Chapel Grove
MLS Listing ID MDAA442656
Sold Date 11/13/20
Style Colonial
Bedrooms 3
Full Baths 2
Half Baths 2
HOA Fees $95/mo
HOA Y/N Y
Abv Grd Liv Area 2,416
Originating Board BRIGHT
Year Built 2004
Annual Tax Amount $4,331
Tax Year 2019
Lot Size 2,240 Sqft
Acres 0.05
Property Description
Remarkable Chapel Grove townhouse located in desirable Piney Orchard community. Over 2200 sq ft with 3 level bump outs & attached garage. Main level features open REC RM w/ ceramic tile & wet bar. Upper level features large gourmet, eat-in kitchen w/ island, gas cooktop, double wall oven, stainless appliances, gorgeous ceramic tile floor & upgraded countertops. Mourning room off kitchen exits to deck. Sun-filled LIV RM w/ plantation shutters & hardwood flooring. Upper level features spacious MST BR w/ super bath & walk-in closet & 2 spare bedrooms. Enjoy all the community amenities Piney Orchard offers: pool, tennis courts, nature/walking paths, tot lots, exercise room, community center. Close to Ft Meade/NSA, BWI, MARC, shopping & dining, and all major hwys.
Location
State MD
County Anne Arundel
Zoning R5
Interior
Interior Features Carpet, Ceiling Fan(s), Combination Kitchen/Dining, Floor Plan - Traditional, Kitchen - Gourmet, Kitchen - Island, Kitchen - Table Space, Primary Bath(s), Soaking Tub, Tub Shower, Upgraded Countertops, Walk-in Closet(s), Wet/Dry Bar, Window Treatments, Wood Floors
Hot Water Natural Gas, Electric
Heating Forced Air
Cooling Ceiling Fan(s), Central A/C
Equipment Cooktop, Dishwasher, Disposal, Dryer, Exhaust Fan, Microwave, Oven - Wall, Oven - Double, Refrigerator, Stainless Steel Appliances, Washer, Water Heater
Appliance Cooktop, Dishwasher, Disposal, Dryer, Exhaust Fan, Microwave, Oven - Wall, Oven - Double, Refrigerator, Stainless Steel Appliances, Washer, Water Heater
Heat Source Natural Gas
Laundry Upper Floor
Exterior
Exterior Feature Deck(s)
Parking Features Garage - Front Entry, Inside Access
Garage Spaces 2.0
Water Access N
Accessibility None
Porch Deck(s)
Attached Garage 1
Total Parking Spaces 2
Garage Y
Building
Story 3
Sewer Public Sewer
Water Public
Architectural Style Colonial
Level or Stories 3
Additional Building Above Grade, Below Grade
New Construction N
Schools
School District Anne Arundel County Public Schools
Others
Senior Community No
Tax ID 020414990210886
Ownership Fee Simple
SqFt Source Assessor
Special Listing Condition Standard
Read Less

Bought with Lisa E Kittleman • Keller Williams Integrity
GET MORE INFORMATION




