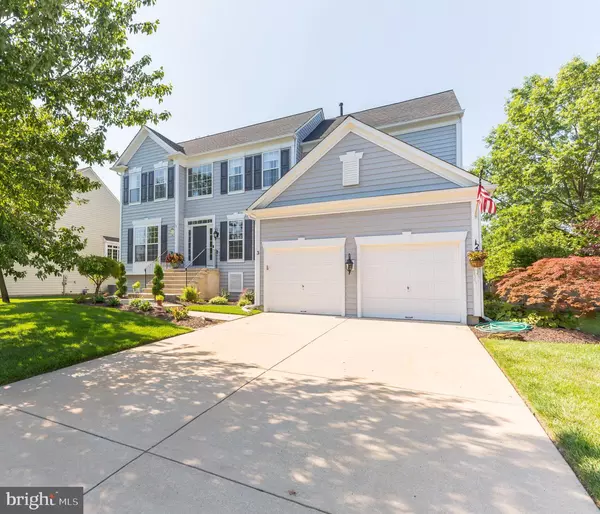For more information regarding the value of a property, please contact us for a free consultation.
3 DUBLIN CT Medford, NJ 08055
Want to know what your home might be worth? Contact us for a FREE valuation!

Our team is ready to help you sell your home for the highest possible price ASAP
Key Details
Sold Price $500,000
Property Type Single Family Home
Sub Type Detached
Listing Status Sold
Purchase Type For Sale
Square Footage 3,550 sqft
Price per Sqft $140
Subdivision Glen At Medford
MLS Listing ID NJBL381742
Sold Date 11/13/20
Style Colonial
Bedrooms 5
Full Baths 3
Half Baths 1
HOA Fees $23
HOA Y/N Y
Abv Grd Liv Area 2,650
Originating Board BRIGHT
Year Built 1998
Annual Tax Amount $13,876
Tax Year 2020
Lot Size 10,803 Sqft
Acres 0.25
Lot Dimensions 0.00 x 0.00
Property Description
Welcome to 3 Dublin Court in the Glen at Medford! Get ready to plant roots in this fabulously maintained and loved move-in ready home being sold by the original owners. The property has been meticulously tended to with manicured landscaping at every turn and well-matured trees to take shade underneath. As you enter the front door to the grand Foyer with cathedral ceilings, you'll note that not one inch of this home has been ignored. Gleaming hardwood floors greet you as you enter and the Foyer which is flanked at each side by the Dining and Living Room...such a connected space . Straight ahead leads you to the picture perfect Family Room featuring gas fireplace with floor to ceiling wood surround and windows on both sides! To the left you'll discover the powder bathroom as well as the perfect cozy Office space for your work/school from home needs. The Kitchen is a chef's dream with gorgeous granite countertops, custom cabinetry, walk-in pantry, and enormous island with seating that easily seats four! The Mud/Laundry room is located off of the Kitchen and offers access to the oversized high ceiling garage. Directly off of the kitchen are sliding doors that take you onto the covered screened in porch where you'll spend ALL your time, what a place sit and sip your morning coffee...or just to BE! A deck for hosting gatherings and grilling that descends to another poured concrete patio and to die for backyard finish off this entertainer space. Ascend upstairs where you'll find 4 bedrooms to include the Master Bedroom with huge walk in closet, a full wall of floor to ceiling windows with plantation shutters, along with a Master Ensuite bathroom. The Ensuite features a deep soaking garden tub, shower with seamless glass surround, double sink vanity, and separate water closet. The other three bedrooms on this level are all great sized and feature ample closet space as well. The second full Bathroom upstairs is also well-appointed and bright with double sink vanity. Descend back down to the fully finished Basement to enjoy the Recreation space with fully custom extended wood bar and walk out sliding doors to the backyard; an entertainer's paradise. Also located in the Basement is a third full bathroom with tub/shower combo, as well as a fifth great sized bedroom. Plenty of room to store your extra items in the stand alone storage room AND separate Utility Room with storage and a work bench area. This home has all the space and amenities you may need with room to spread out while still leaving plenty of unfinished storage area in the basement. The love and care in this home is evident at every turn, looks comparable to new construction! **Notable updates include: AC Coil Replaced 2019, Water Heater 2019, Fence 2019, Roof 2018, Furnace 2012. Don't wait on this one, come see it and make your offer quick before it's gone!!
Location
State NJ
County Burlington
Area Medford Twp (20320)
Zoning GMN
Rooms
Other Rooms Living Room, Dining Room, Primary Bedroom, Bedroom 2, Bedroom 3, Bedroom 4, Bedroom 5, Kitchen, Family Room, Basement, Laundry, Office, Recreation Room, Storage Room, Utility Room, Bathroom 2, Bathroom 3, Primary Bathroom, Screened Porch
Basement Daylight, Partial, Fully Finished, Heated, Walkout Level, Windows, Sump Pump
Interior
Interior Features Attic, Combination Kitchen/Dining, Crown Moldings, Dining Area, Family Room Off Kitchen, Formal/Separate Dining Room, Kitchen - Island, Kitchen - Gourmet, Kitchen - Eat-In, Kitchen - Table Space, Pantry, Recessed Lighting, Soaking Tub, Sprinkler System, Stall Shower, Store/Office, Tub Shower, Upgraded Countertops, Wainscotting, Walk-in Closet(s), Wet/Dry Bar, Wood Floors, Bar
Hot Water Natural Gas
Heating Central, Forced Air
Cooling Central A/C
Flooring Carpet, Ceramic Tile, Hardwood
Fireplaces Number 1
Fireplaces Type Gas/Propane, Mantel(s)
Equipment Built-In Microwave, Dishwasher, Dryer, Oven/Range - Gas, Range Hood, Refrigerator, Stainless Steel Appliances, Washer, Water Heater
Furnishings No
Fireplace Y
Appliance Built-In Microwave, Dishwasher, Dryer, Oven/Range - Gas, Range Hood, Refrigerator, Stainless Steel Appliances, Washer, Water Heater
Heat Source Natural Gas
Laundry Main Floor
Exterior
Exterior Feature Deck(s), Enclosed, Patio(s), Porch(es), Screened
Parking Features Garage - Front Entry
Garage Spaces 4.0
Fence Fully, Decorative
Water Access N
View Garden/Lawn
Roof Type Shingle,Architectural Shingle
Accessibility None
Porch Deck(s), Enclosed, Patio(s), Porch(es), Screened
Attached Garage 2
Total Parking Spaces 4
Garage Y
Building
Lot Description Front Yard, Interior, Landscaping, Level, Cul-de-sac, No Thru Street, Rear Yard, SideYard(s)
Story 2
Foundation Concrete Perimeter
Sewer Public Sewer
Water Public
Architectural Style Colonial
Level or Stories 2
Additional Building Above Grade, Below Grade
Structure Type Dry Wall
New Construction N
Schools
Elementary Schools Kirbys Mill E.S.
Middle Schools Medford Township Memorial
High Schools Shawnee H.S.
School District Medford Township Public Schools
Others
HOA Fee Include Common Area Maintenance
Senior Community No
Tax ID 20-00404 20-00002
Ownership Fee Simple
SqFt Source Assessor
Security Features Security System
Acceptable Financing Cash, Conventional, FHA, USDA, VA
Horse Property N
Listing Terms Cash, Conventional, FHA, USDA, VA
Financing Cash,Conventional,FHA,USDA,VA
Special Listing Condition Standard
Read Less

Bought with Michelle M Peterson • Compass New Jersey, LLC - Moorestown
GET MORE INFORMATION




