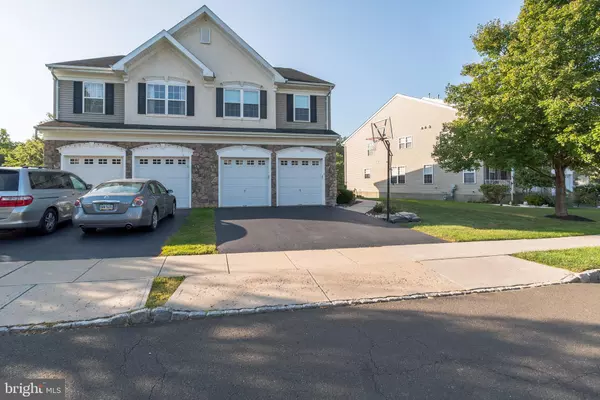For more information regarding the value of a property, please contact us for a free consultation.
3 VALLEY VIEW DR Yardley, PA 19067
Want to know what your home might be worth? Contact us for a FREE valuation!

Our team is ready to help you sell your home for the highest possible price ASAP
Key Details
Sold Price $422,000
Property Type Single Family Home
Sub Type Twin/Semi-Detached
Listing Status Sold
Purchase Type For Sale
Square Footage 2,514 sqft
Price per Sqft $167
Subdivision Rock Creek Run
MLS Listing ID PABU507556
Sold Date 11/12/20
Style Colonial
Bedrooms 3
Full Baths 2
Half Baths 1
HOA Fees $65/mo
HOA Y/N Y
Abv Grd Liv Area 2,514
Originating Board BRIGHT
Year Built 2005
Annual Tax Amount $7,836
Tax Year 2020
Lot Size 5,308 Sqft
Acres 0.12
Lot Dimensions 49.00 x 129.00
Property Description
Come and see this well cared for home in the sought after community of Rock Creek Run. The gardener in you will enjoy adding your own special touches to the walkway leading to the front door. Step onto the front porch area, flanked with light bright bay windows, and into this open concept living space. Beautiful, easy-care, laminate hardwoods flow throughout the first level. While in the living and dining room area, don't miss the judges paneling with chair rails, accented crown molding, and sleek silhouette blinds before you head into the inviting great room with two story ceiling and extra-large window. Enjoy cool winter evenings by the gas-lit fire in this welcoming space which is joined with the kitchen. Updated in 2018, the kitchen offers a seated center island, eat-in area, stainless appliances including a quiet Bosch dishwasher, five burner gas stove (with vent that leads outside), double convection oven, high-end refrigerator with icemaker, easy-care quartz countertops, and large pantry space. Head out through the sliding glass doors to the Trex deck where you'll enjoy the great outdoors three seasons of the year! Finishing off this level is a half bath (beautifully updated) and access to the large 2 car garage. If decked out garages are for you, this one is sure to please. A poly, non slip floor, smart storage shelves, and more were added this year. Upstairs, you'll find the large master bedroom with two walk-in closets, en-suite bath with stall shower and double sink. Two spacious additional bedrooms, large laundry room with wash sink and a sharply updated full bath, complete with soaking tub, finish off the second level. The full daylight/egress lowest level has plenty of space for whatever your needs. Recessed lighting adds the perfect element of warmth. Plenty of storage space here, too! With new Pella double pane windows, newer HVAC and water heater.... you can rest easy. If community living, with easy access to all major highways, train stations, airports, Philadelphia, NYC, Princeton, the Jersey shore and quaint downtown areas is important to you... we've got the location covered!
Location
State PA
County Bucks
Area Falls Twp (10113)
Zoning NCR
Rooms
Other Rooms Living Room, Dining Room, Primary Bedroom, Bedroom 2, Bedroom 3, Kitchen, Family Room, Primary Bathroom, Full Bath, Half Bath
Basement Full, Heated, Windows, Sump Pump, Partially Finished
Interior
Interior Features Breakfast Area, Carpet, Ceiling Fan(s), Dining Area, Family Room Off Kitchen, Floor Plan - Open, Kitchen - Eat-In, Kitchen - Island, Kitchen - Table Space, Primary Bath(s), Soaking Tub, Stall Shower, Recessed Lighting, Attic, Chair Railings, Crown Moldings, Pantry, Upgraded Countertops, Walk-in Closet(s), Window Treatments
Hot Water Natural Gas
Heating Forced Air
Cooling Central A/C
Flooring Carpet, Laminated, Tile/Brick, Vinyl
Fireplaces Number 1
Fireplaces Type Gas/Propane, Mantel(s)
Equipment Built-In Microwave, Built-In Range, Dishwasher, Disposal, Cooktop - Down Draft, Dryer - Front Loading, Dryer - Gas, ENERGY STAR Clothes Washer, ENERGY STAR Refrigerator, Exhaust Fan, Icemaker, Microwave, Oven - Double, Oven - Self Cleaning, Oven/Range - Gas, Range Hood, Refrigerator, Stainless Steel Appliances, Stove, Washer - Front Loading, Water Heater - High-Efficiency
Fireplace Y
Window Features Bay/Bow,Energy Efficient,Double Pane,Screens,Vinyl Clad
Appliance Built-In Microwave, Built-In Range, Dishwasher, Disposal, Cooktop - Down Draft, Dryer - Front Loading, Dryer - Gas, ENERGY STAR Clothes Washer, ENERGY STAR Refrigerator, Exhaust Fan, Icemaker, Microwave, Oven - Double, Oven - Self Cleaning, Oven/Range - Gas, Range Hood, Refrigerator, Stainless Steel Appliances, Stove, Washer - Front Loading, Water Heater - High-Efficiency
Heat Source Natural Gas
Exterior
Exterior Feature Porch(es), Deck(s)
Parking Features Garage - Front Entry, Built In, Inside Access, Garage Door Opener, Additional Storage Area, Oversized
Garage Spaces 4.0
Water Access N
Roof Type Shingle
Accessibility Other, Accessible Switches/Outlets
Porch Porch(es), Deck(s)
Attached Garage 2
Total Parking Spaces 4
Garage Y
Building
Story 2
Sewer Public Sewer
Water Public
Architectural Style Colonial
Level or Stories 2
Additional Building Above Grade, Below Grade
Structure Type 9'+ Ceilings,2 Story Ceilings
New Construction N
Schools
School District Pennsbury
Others
HOA Fee Include Common Area Maintenance
Senior Community No
Tax ID 13-034-078-056
Ownership Fee Simple
SqFt Source Assessor
Security Features Security Gate
Acceptable Financing Cash, Conventional, FHA, VA
Listing Terms Cash, Conventional, FHA, VA
Financing Cash,Conventional,FHA,VA
Special Listing Condition Standard
Read Less

Bought with Jeannie Tseng • Keller Williams Real Estate - Princeton
GET MORE INFORMATION




