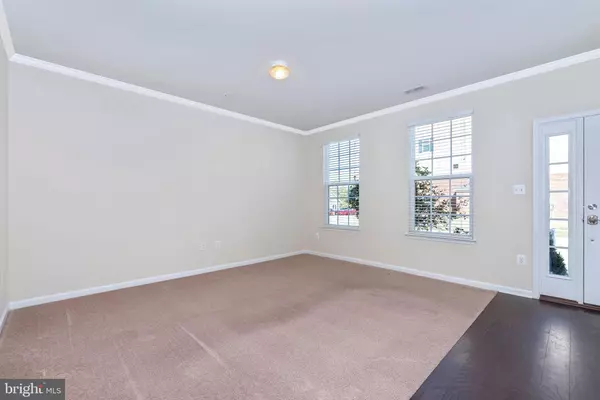For more information regarding the value of a property, please contact us for a free consultation.
6397 WALCOTT LN Frederick, MD 21703
Want to know what your home might be worth? Contact us for a FREE valuation!

Our team is ready to help you sell your home for the highest possible price ASAP
Key Details
Sold Price $400,000
Property Type Townhouse
Sub Type End of Row/Townhouse
Listing Status Sold
Purchase Type For Sale
Square Footage 2,454 sqft
Price per Sqft $162
Subdivision Linton At Ballenger
MLS Listing ID MDFR271226
Sold Date 11/12/20
Style Colonial
Bedrooms 3
Full Baths 3
Half Baths 1
HOA Fees $103/qua
HOA Y/N Y
Abv Grd Liv Area 2,454
Originating Board BRIGHT
Year Built 2015
Annual Tax Amount $4,132
Tax Year 2020
Lot Size 2,656 Sqft
Acres 0.06
Property Description
Welcome home to 6397 Walcott Lane! This absolutely stunning 5 year old, move-in ready, end unit townhome in the highly desirable community of Linton at Ballenger is just waiting for you! Walking in to your main level you'll find a spacious family room, full bath, and access to your oversized 2 1/2 car garage. Then, on your first upper level you'll find an enormous living room, spacious kitchen with granite counters and stainless steel appliances, dining area, sun-filled morning room with access to your rear deck, and guest half bath. Next, your second upper level offers a spacious master suite with sitting room, full private bath and large walk-in closet, plus two additional bedrooms, full hall bath, and convenient bedroom-level laundry. All of this in a wonderful community with a community center, party room, fitness center, pool, playground, and so much more - offering convenient access to shopping, dining, and major commuter routes. Don't miss your chance to call this amazing house, home!
Location
State MD
County Frederick
Zoning RES
Rooms
Other Rooms Living Room, Dining Room, Primary Bedroom, Bedroom 2, Bedroom 3, Kitchen, Family Room, Breakfast Room, Laundry, Bathroom 2, Bathroom 3, Primary Bathroom, Half Bath
Interior
Interior Features Breakfast Area, Carpet, Ceiling Fan(s), Combination Kitchen/Dining, Crown Moldings, Dining Area, Kitchen - Eat-In, Kitchen - Island, Pantry, Primary Bath(s), Recessed Lighting, Sprinkler System, Upgraded Countertops, Walk-in Closet(s), Window Treatments, Wood Floors
Hot Water Electric
Heating Heat Pump(s)
Cooling Central A/C
Equipment Built-In Microwave, Cooktop, Dishwasher, Disposal, Oven - Double, Stainless Steel Appliances, Washer, Dryer, Water Heater
Fireplace N
Appliance Built-In Microwave, Cooktop, Dishwasher, Disposal, Oven - Double, Stainless Steel Appliances, Washer, Dryer, Water Heater
Heat Source Natural Gas
Laundry Washer In Unit, Dryer In Unit, Upper Floor
Exterior
Exterior Feature Deck(s)
Parking Features Additional Storage Area, Basement Garage, Garage - Rear Entry, Garage Door Opener, Inside Access, Oversized
Garage Spaces 6.0
Amenities Available Bike Trail, Club House, Common Grounds, Community Center, Exercise Room, Jog/Walk Path, Meeting Room, Party Room, Pool - Outdoor, Tot Lots/Playground
Water Access N
Accessibility None
Porch Deck(s)
Attached Garage 2
Total Parking Spaces 6
Garage Y
Building
Story 3
Sewer Public Sewer
Water Public
Architectural Style Colonial
Level or Stories 3
Additional Building Above Grade, Below Grade
New Construction N
Schools
School District Frederick County Public Schools
Others
HOA Fee Include Common Area Maintenance,Lawn Maintenance,Management,Pool(s),Snow Removal,Trash
Senior Community No
Tax ID 1123590831
Ownership Fee Simple
SqFt Source Assessor
Special Listing Condition Standard
Read Less

Bought with Lee J Stillwell • RE/MAX Success
GET MORE INFORMATION




