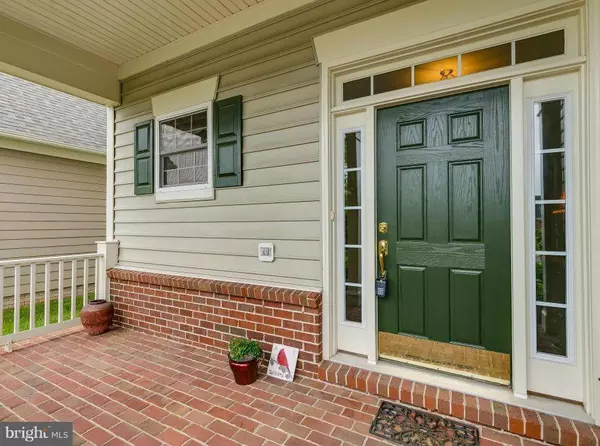For more information regarding the value of a property, please contact us for a free consultation.
20519 CRESCENT POINTE PL Ashburn, VA 20147
Want to know what your home might be worth? Contact us for a FREE valuation!

Our team is ready to help you sell your home for the highest possible price ASAP
Key Details
Sold Price $610,000
Property Type Single Family Home
Sub Type Detached
Listing Status Sold
Purchase Type For Sale
Square Footage 2,911 sqft
Price per Sqft $209
Subdivision Potomac Green
MLS Listing ID 1000685605
Sold Date 07/18/16
Style Contemporary
Bedrooms 2
Full Baths 2
Half Baths 1
HOA Fees $262/mo
HOA Y/N Y
Abv Grd Liv Area 2,911
Originating Board MRIS
Year Built 2009
Annual Tax Amount $6,503
Tax Year 2015
Lot Size 5,663 Sqft
Acres 0.13
Property Description
Unique Floor Plan Rarely Available in Community. LR w/Gas Fireplace, Sep Dining Room with Exceptional Butlers Pantry, Gourmet Kitchen w/ Vaulted Ceilings Overlooks Beautifully Landscaped Private Patio w/Custom Stone. Grand Upper Level with 2nd Master, Designer Master Bath, 2 Walk-Ins, Family Room and Office Nook.Lots of Extras, MUST SEE!
Location
State VA
County Loudoun
Rooms
Other Rooms Living Room, Dining Room, Primary Bedroom, Kitchen, 2nd Stry Fam Rm, Study, Sun/Florida Room, Laundry
Main Level Bedrooms 1
Interior
Interior Features Kitchen - Gourmet, Dining Area, Primary Bath(s), Entry Level Bedroom, Upgraded Countertops, Crown Moldings, Window Treatments, Wood Floors, Recessed Lighting, Floor Plan - Open
Hot Water Natural Gas
Heating Forced Air
Cooling Central A/C, Ceiling Fan(s)
Fireplaces Number 1
Fireplaces Type Gas/Propane, Mantel(s)
Equipment Washer/Dryer Hookups Only, Dishwasher, Disposal, Dryer - Front Loading, Cooktop, Icemaker, Microwave, Oven - Double, Oven - Wall, Refrigerator, Washer - Front Loading
Fireplace Y
Window Features Screens
Appliance Washer/Dryer Hookups Only, Dishwasher, Disposal, Dryer - Front Loading, Cooktop, Icemaker, Microwave, Oven - Double, Oven - Wall, Refrigerator, Washer - Front Loading
Heat Source Natural Gas
Exterior
Exterior Feature Patio(s), Porch(es)
Parking Features Garage Door Opener
Garage Spaces 2.0
Community Features Adult Living Community, Alterations/Architectural Changes
Utilities Available Cable TV Available
Amenities Available Billiard Room, Club House, Common Grounds, Concierge, Elevator, Exercise Room, Jog/Walk Path, Hot tub, Party Room, Pool - Indoor, Pool - Outdoor, Retirement Community, Tennis Courts
View Y/N Y
Water Access N
View Garden/Lawn
Accessibility 32\"+ wide Doors
Porch Patio(s), Porch(es)
Attached Garage 2
Total Parking Spaces 2
Garage Y
Private Pool N
Building
Lot Description Landscaping, Trees/Wooded, Backs to Trees, Backs - Open Common Area, Premium, Private
Story 2
Foundation Slab
Sewer Public Sewer
Water Public
Architectural Style Contemporary
Level or Stories 2
Additional Building Above Grade
Structure Type 9'+ Ceilings,Tray Ceilings,Vaulted Ceilings
New Construction N
Schools
School District Loudoun County Public Schools
Others
HOA Fee Include Lawn Care Front,Lawn Care Rear,Lawn Care Side,Lawn Maintenance,Management,Insurance,Pool(s),Recreation Facility,Trash
Senior Community Yes
Age Restriction 55
Tax ID 058261755000
Ownership Fee Simple
Security Features Resident Manager,Desk in Lobby
Special Listing Condition Standard
Read Less

Bought with EVELYN L MCMICHAEL • Hunt Country Sotheby's International Realty
GET MORE INFORMATION




