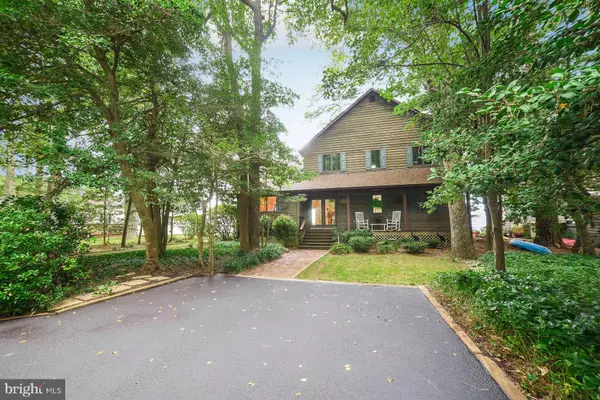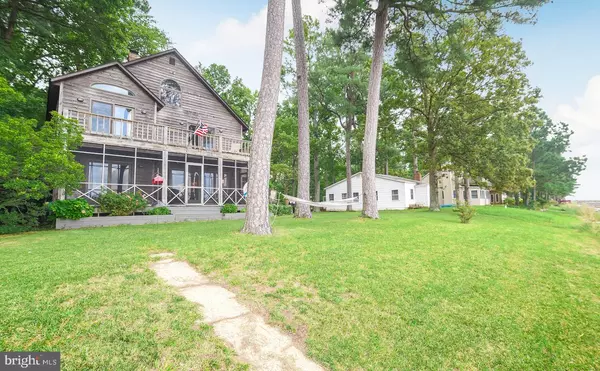For more information regarding the value of a property, please contact us for a free consultation.
18293 RIVER RD Tall Timbers, MD 20690
Want to know what your home might be worth? Contact us for a FREE valuation!

Our team is ready to help you sell your home for the highest possible price ASAP
Key Details
Sold Price $730,000
Property Type Single Family Home
Sub Type Detached
Listing Status Sold
Purchase Type For Sale
Square Footage 2,212 sqft
Price per Sqft $330
Subdivision Tall Timbers
MLS Listing ID MDSM171146
Sold Date 10/30/20
Style Coastal
Bedrooms 3
Full Baths 3
HOA Y/N N
Abv Grd Liv Area 2,212
Originating Board BRIGHT
Year Built 1992
Annual Tax Amount $4,894
Tax Year 2019
Lot Size 0.367 Acres
Acres 0.37
Property Description
Sunsets on the Potomac River!! Beautiful waterfront home with expansive views. Main level features hardwood floors, a huge chefs kitchen with high end SS appliances, granite counters and custom cabinets. Also on main level are a master bedroom with private bath, home office/den, dining room, and family room with gas fireplace for those chilly fall nights. Upper level boasts a large family room, currently used as a bedroom, huge walk in closet with custom built ins, and two additional bedrooms with full bath. Plus upper walk in attic space. Sliders lead to screened porch off family room and den, and open deck from dining area are just a couple of the great outdoor features. Upper level open deck is a wonderful spot. New dock was installed in 2018 and shore is rip-rapped for erosion control. Large detached two car garage with workshop space.
Location
State MD
County Saint Marys
Zoning RPD
Rooms
Main Level Bedrooms 1
Interior
Interior Features Ceiling Fan(s), Dining Area, Entry Level Bedroom, Family Room Off Kitchen, Floor Plan - Open, Kitchen - Gourmet, Primary Bath(s), Pantry, Soaking Tub, Stall Shower, Tub Shower, Upgraded Countertops, Walk-in Closet(s), Wood Floors
Hot Water Electric
Heating Heat Pump(s)
Cooling Central A/C, Ceiling Fan(s)
Flooring Carpet, Hardwood, Ceramic Tile
Fireplaces Type Gas/Propane, Mantel(s)
Equipment Built-In Range, Cooktop - Down Draft, Dishwasher, Disposal, Dryer, Exhaust Fan, Microwave, Refrigerator, Six Burner Stove, Stainless Steel Appliances, Trash Compactor, Washer
Fireplace Y
Appliance Built-In Range, Cooktop - Down Draft, Dishwasher, Disposal, Dryer, Exhaust Fan, Microwave, Refrigerator, Six Burner Stove, Stainless Steel Appliances, Trash Compactor, Washer
Heat Source Propane - Leased, Electric
Exterior
Parking Features Garage - Side Entry, Garage Door Opener
Garage Spaces 6.0
Waterfront Description Private Dock Site,Rip-Rap
Water Access Y
Water Access Desc Fishing Allowed,Personal Watercraft (PWC),Private Access,Swimming Allowed
View River
Roof Type Architectural Shingle
Accessibility None
Total Parking Spaces 6
Garage Y
Building
Story 2
Sewer Private Sewer
Water Well
Architectural Style Coastal
Level or Stories 2
Additional Building Above Grade, Below Grade
New Construction N
Schools
Elementary Schools Piney Point
Middle Schools Spring Ridge
High Schools Leonardtown
School District St. Mary'S County Public Schools
Others
Senior Community No
Tax ID 1902007878
Ownership Fee Simple
SqFt Source Assessor
Acceptable Financing Cash, Conventional, VA
Listing Terms Cash, Conventional, VA
Financing Cash,Conventional,VA
Special Listing Condition Standard
Read Less

Bought with Jennifer Norris • CENTURY 21 New Millennium



