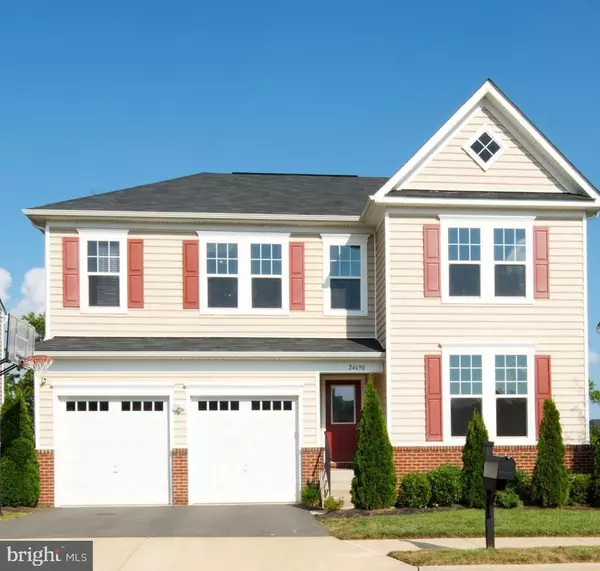For more information regarding the value of a property, please contact us for a free consultation.
24690 SALMON RIVER PL Aldie, VA 20105
Want to know what your home might be worth? Contact us for a FREE valuation!

Our team is ready to help you sell your home for the highest possible price ASAP
Key Details
Sold Price $765,000
Property Type Single Family Home
Sub Type Detached
Listing Status Sold
Purchase Type For Sale
Square Footage 4,483 sqft
Price per Sqft $170
Subdivision Stone Ridge Land Bay 1
MLS Listing ID VALO418452
Sold Date 10/16/20
Style Colonial
Bedrooms 6
Full Baths 5
HOA Fees $94/mo
HOA Y/N Y
Abv Grd Liv Area 3,269
Originating Board BRIGHT
Year Built 2015
Annual Tax Amount $6,943
Tax Year 2020
Lot Size 6,534 Sqft
Acres 0.15
Property Description
This is a Gorgeous home that is perfect for the person who needs 5-6 bedrooms, including an option to use a main level bedroom and full bath. The photos also include floor plans to give you an idea of the great flow and help orient you for you viewing. A quick overview of this home: Upper level: Master Suite including sleeping and sitting areas with tray ceilings and a luxury ensuite master bath; three additional bedrooms with two additional baths; laundry room - Main level: Gourmet kitchen with double ovens, cooktop, microwave, lovely cabinets and granite, and eat in table space; open floor plan with dining and living room complimented by a warm and inviting gas fireplace. You (and future owners) have the flexibility of using one of the rooms as you choose (office, bedroom, music room,...), and if you need it as a bedroom the occupant has access to a main level bath. - Walkout Lower Level: fantastic rec room with wet bar, which the owner has complimented with a free standing bar and stool furniture. Office/ Game Room to use as you choose, and the 6th bedroom with full bath. T This is an amazing home waiting for your personalization! This home is already loaded with special features that you can see in the vivid photos so please take a few minutes to preview this lovely home. It is time well spent preparing for your in person visit. This home is 5 years young, and was built by Van Metre. Located in Stone Ridge you get to enjoy the many wonderful community amenities and schools, and is in walking distance to John Champe High School! We provide cleanliness and safety items at the entry and ask all to use them. We ask buyer agents to follow showing protocols to keep you and our clients safe, which we ask you to follow. Let's work together to keep everyone safe. If you or anyone in your party is ill please do not schedule a showing. Please follow the public health guidelines from the Commonwealth and CDC. We limit the number of people and time alloted for showings. Please make your visit touch free - the house will be prepared for showing by having all lights turned on, room, closet, and some cabinet doors open. Please do not touch anything without gloves. Your safety is important to us!
Location
State VA
County Loudoun
Zoning 05
Rooms
Other Rooms Primary Bedroom, Bedroom 2, Bedroom 3, Bedroom 4, Bedroom 5, Kitchen, Den, Great Room, Laundry, Recreation Room, Bedroom 6
Basement Full, Fully Finished, Outside Entrance, Walkout Level, Windows
Main Level Bedrooms 1
Interior
Interior Features Ceiling Fan(s), Chair Railings, Crown Moldings, Dining Area, Floor Plan - Open, Kitchen - Gourmet, Primary Bath(s), Pantry, Walk-in Closet(s), Wood Floors
Hot Water Natural Gas
Heating Forced Air
Cooling Central A/C, Ceiling Fan(s)
Flooring Ceramic Tile, Hardwood, Carpet
Fireplaces Number 1
Equipment Built-In Microwave, Cooktop, Disposal, Dryer, Exhaust Fan, Icemaker, Oven - Double, Refrigerator, Washer
Fireplace Y
Appliance Built-In Microwave, Cooktop, Disposal, Dryer, Exhaust Fan, Icemaker, Oven - Double, Refrigerator, Washer
Heat Source Natural Gas
Laundry Upper Floor
Exterior
Exterior Feature Deck(s)
Parking Features Garage - Front Entry, Garage Door Opener
Garage Spaces 2.0
Utilities Available Cable TV
Amenities Available Basketball Courts, Common Grounds, Community Center, Exercise Room, Pool - Outdoor, Tennis Courts, Tot Lots/Playground
Water Access N
Roof Type Shingle
Accessibility None
Porch Deck(s)
Attached Garage 2
Total Parking Spaces 2
Garage Y
Building
Lot Description Backs to Trees
Story 3
Sewer Public Sewer
Water Public
Architectural Style Colonial
Level or Stories 3
Additional Building Above Grade, Below Grade
New Construction N
Schools
Elementary Schools Arcola
Middle Schools Mercer
High Schools John Champe
School District Loudoun County Public Schools
Others
HOA Fee Include Common Area Maintenance,Management,Pool(s),Trash,Reserve Funds,Recreation Facility
Senior Community No
Tax ID 247190847000
Ownership Fee Simple
SqFt Source Assessor
Acceptable Financing Negotiable
Listing Terms Negotiable
Financing Negotiable
Special Listing Condition Standard
Read Less

Bought with Amanda White • Nova Home Hunters Realty
GET MORE INFORMATION




