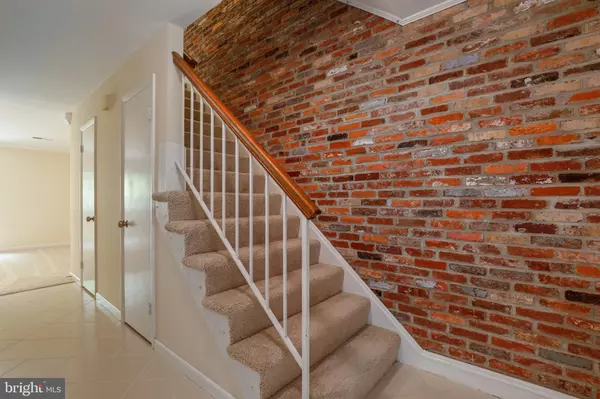For more information regarding the value of a property, please contact us for a free consultation.
3856-A STEPPES CT Falls Church, VA 22041
Want to know what your home might be worth? Contact us for a FREE valuation!

Our team is ready to help you sell your home for the highest possible price ASAP
Key Details
Sold Price $396,000
Property Type Condo
Sub Type Condo/Co-op
Listing Status Sold
Purchase Type For Sale
Square Footage 1,394 sqft
Price per Sqft $284
Subdivision Steppes Of Barcroft
MLS Listing ID VAFX1150092
Sold Date 10/22/20
Style Colonial
Bedrooms 2
Full Baths 2
Half Baths 1
Condo Fees $211/mo
HOA Y/N N
Abv Grd Liv Area 1,394
Originating Board BRIGHT
Year Built 1985
Annual Tax Amount $3,990
Tax Year 2020
Property Description
Highly coveted upstairs unit at Steppes of Barcroft - backing to parkland! Enjoy the peace and quiet of being tucked back off the road, surrounded by nature. Hear owls at night and see foxes and deer in the lush forest from your balcony and back bedroom window. There are friendly neighbors to meet and walking trails to explore. Two stories - feels like a townhouse! Kitchen and one bathroom have been updated since the sellers moved in. Paint is fresh and new carpet has been installed. Cozy fireplace adds warmth and ambiance to the open living and dining space. Generous closet space throughout. Front bedroom is especially spacious and sunny. Plentiful parking! Low monthly fee covers maintenance of gorgeous common grounds and trash and snow removal. Close to the dynamic hub of Baileys Crossroads where revitalization plans are in process and great dining and shopping choices abound. Dream commute to DC, Pentagon, and Amazon HQ2!
Location
State VA
County Fairfax
Zoning 220
Interior
Interior Features Ceiling Fan(s)
Hot Water Natural Gas
Heating Forced Air
Cooling Central A/C
Fireplaces Number 1
Equipment Built-In Microwave, Dryer, Washer, Disposal, Refrigerator, Icemaker, Stove
Fireplace Y
Appliance Built-In Microwave, Dryer, Washer, Disposal, Refrigerator, Icemaker, Stove
Heat Source Natural Gas
Exterior
Garage Spaces 1.0
Amenities Available None
Water Access N
Accessibility None
Total Parking Spaces 1
Garage N
Building
Story 2
Unit Features Garden 1 - 4 Floors
Sewer Public Sewer
Water Public
Architectural Style Colonial
Level or Stories 2
Additional Building Above Grade, Below Grade
New Construction N
Schools
Elementary Schools Belvedere
Middle Schools Glasgow
High Schools Justice
School District Fairfax County Public Schools
Others
HOA Fee Include Lawn Maintenance,Trash,Snow Removal
Senior Community No
Tax ID 0614 32 3856A
Ownership Condominium
Special Listing Condition Standard
Read Less

Bought with Sam Lahlou • Dominion Homes Realty LLC
GET MORE INFORMATION




