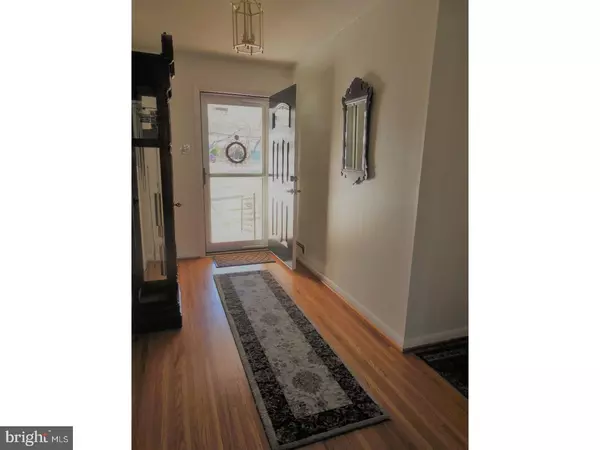For more information regarding the value of a property, please contact us for a free consultation.
526 COVERED BRIDGE RD Cherry Hill, NJ 08034
Want to know what your home might be worth? Contact us for a FREE valuation!

Our team is ready to help you sell your home for the highest possible price ASAP
Key Details
Sold Price $281,500
Property Type Single Family Home
Sub Type Detached
Listing Status Sold
Purchase Type For Sale
Square Footage 1,666 sqft
Price per Sqft $168
Subdivision Barclay
MLS Listing ID 1000234048
Sold Date 05/24/18
Style Ranch/Rambler
Bedrooms 3
Full Baths 2
HOA Y/N N
Abv Grd Liv Area 1,666
Originating Board TREND
Year Built 1962
Annual Tax Amount $8,663
Tax Year 2017
Lot Size 0.370 Acres
Acres 0.4
Lot Dimensions 122X155
Property Description
Popular Barclay Farms location is where you will find this handsome Deerfield Rancher situated on an oversized corner of a cul-de-sac. Exposed hardwood floors throughout, generous sized living room with brick fireplace, a formal dining room with chair rail, and glass doors to the sun room, eat-in kitchen with oak cabinetry, tin backsplash, new range top(gas 9/2013) granite counters (11/2014), central island with granite top and pendant lighting (10/2013); black appliance package. Master Bath with 5' glass door shower and newer fixtures with tile floor, main hall bath with tile shower/tub surround and tile floor and 5' vanity. The 2nd and 3rd bedrooms are currently being used as a sitting room/den and an office, respectively. Lots of recent updates including the roof(2yr); water heater(2yr); Kit & Din Room windows(Andersen)(4yr); C/A condenser(4yrs); all interior doors and 2 exterior doors (11/2017); plus lots of perennial plants all around the front and rear grounds which will turn your exterior into a beautiful array of colors! Fenced rear yard just waiting for your personal touches like adding a patio, or expanding the sunroom, or adding a pool, or turning it into your "get away" spot right at home!! Centrally located - pick up highways or shopping plazas in every direction, or Patco stations to Phila or Amtrak to Atlantic City just a short ride away!
Location
State NJ
County Camden
Area Cherry Hill Twp (20409)
Zoning RESID
Rooms
Other Rooms Living Room, Dining Room, Primary Bedroom, Bedroom 2, Kitchen, Bedroom 1, Laundry, Other, Attic
Interior
Interior Features Primary Bath(s), Kitchen - Island, Butlers Pantry, Ceiling Fan(s), Attic/House Fan, Stall Shower, Kitchen - Eat-In
Hot Water Natural Gas
Heating Gas, Forced Air
Cooling Central A/C
Flooring Wood, Vinyl, Tile/Brick
Fireplaces Number 1
Fireplaces Type Brick
Equipment Cooktop, Oven - Wall, Dishwasher, Refrigerator, Disposal
Fireplace Y
Window Features Replacement
Appliance Cooktop, Oven - Wall, Dishwasher, Refrigerator, Disposal
Heat Source Natural Gas
Laundry Main Floor
Exterior
Exterior Feature Patio(s)
Parking Features Inside Access
Garage Spaces 5.0
Fence Other
Utilities Available Cable TV
Water Access N
Roof Type Pitched,Shingle
Accessibility None
Porch Patio(s)
Attached Garage 2
Total Parking Spaces 5
Garage Y
Building
Lot Description Corner, Cul-de-sac, Level, Front Yard, Rear Yard
Story 1
Foundation Brick/Mortar
Sewer Public Sewer
Water Public
Architectural Style Ranch/Rambler
Level or Stories 1
Additional Building Above Grade
New Construction N
Schools
High Schools Cherry Hill High - West
School District Cherry Hill Township Public Schools
Others
Senior Community No
Tax ID 09-00404 10-00011
Ownership Fee Simple
Acceptable Financing Conventional, VA, FHA 203(b)
Listing Terms Conventional, VA, FHA 203(b)
Financing Conventional,VA,FHA 203(b)
Read Less

Bought with Susan M Pierce • Weichert Realtors - Moorestown
GET MORE INFORMATION




