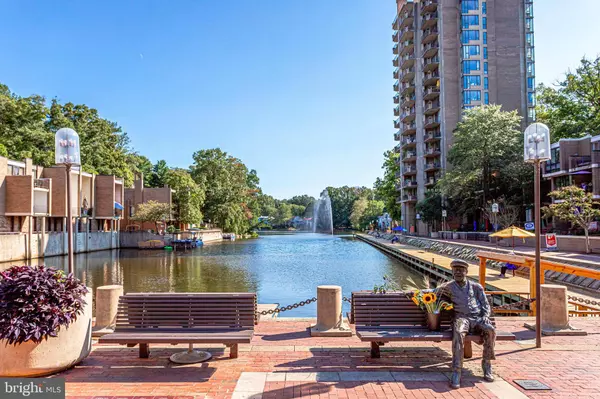For more information regarding the value of a property, please contact us for a free consultation.
1604 CHIMNEY HOUSE RD #1604 Reston, VA 20190
Want to know what your home might be worth? Contact us for a FREE valuation!

Our team is ready to help you sell your home for the highest possible price ASAP
Key Details
Sold Price $250,000
Property Type Condo
Sub Type Condo/Co-op
Listing Status Sold
Purchase Type For Sale
Square Footage 723 sqft
Price per Sqft $345
Subdivision Lake Anne Of Reston
MLS Listing ID VAFX1156566
Sold Date 10/20/20
Style Mid-Century Modern
Bedrooms 1
Full Baths 1
Condo Fees $683/mo
HOA Fees $59/ann
HOA Y/N Y
Abv Grd Liv Area 723
Originating Board BRIGHT
Year Built 1966
Annual Tax Amount $2,740
Tax Year 2020
Property Description
If you're one for long walks or runs on beautiful paved trails through the woods, have a taste for freshly made coffee, food, and pastries on the weekends, or enjoy a relaxing afternoon on the water, then this is the condo for you. A rare and magnificent condo situated at the legendary Washington Plaza on Lake Anne. Enjoy an enviable standard of living in Reston that has local dining and entertainment just outside your window, and is only a short walking distance to Reston Town Center. This distinctive 720-SF condo masterpiece with 1 bedroom, 1 bath and a spectacular living space overlooking Lake Anna is all you need to enjoy Washington Plaza's vibrant social scene. Recently renovated in 2020! Classic elegance meets contemporary refinement, with open living and dining room for entertainment. Beautiful new floors, and huge new windows that flood the space with natural light. Washer/dryer in unit. New appliances are among the many updated features. new windows, new floors, new appliances, fresh paint,..* Total Condo and HOA fees are $742 per month, and cover pretty much everything for the Worry Free living. Compared to other units in this area it's one of the lowest, if not the lowest! *VACANT. Move-in Ready. Truly a prestigious home beyond compare!
Location
State VA
County Fairfax
Zoning 372
Rooms
Other Rooms Living Room, Dining Room, Kitchen, Foyer, Storage Room
Main Level Bedrooms 1
Interior
Interior Features Combination Dining/Living, Combination Kitchen/Dining, Combination Kitchen/Living, Entry Level Bedroom, Floor Plan - Open, Walk-in Closet(s), Window Treatments, Wood Floors
Hot Water Instant Hot Water
Heating Forced Air
Cooling Central A/C, Multi Units
Flooring Laminated, Tile/Brick
Fireplaces Number 1
Fireplaces Type Wood
Equipment Built-In Range, Built-In Microwave, Disposal, Dryer - Electric, Dryer - Front Loading, Energy Efficient Appliances, ENERGY STAR Clothes Washer, ENERGY STAR Dishwasher, Refrigerator, Stainless Steel Appliances, Washer, Washer - Front Loading, Washer/Dryer Stacked
Fireplace Y
Window Features Energy Efficient,Insulated,Replacement,Screens
Appliance Built-In Range, Built-In Microwave, Disposal, Dryer - Electric, Dryer - Front Loading, Energy Efficient Appliances, ENERGY STAR Clothes Washer, ENERGY STAR Dishwasher, Refrigerator, Stainless Steel Appliances, Washer, Washer - Front Loading, Washer/Dryer Stacked
Heat Source Electric
Laundry Washer In Unit, Dryer In Unit
Exterior
Exterior Feature Brick
Parking On Site 2
Utilities Available Cable TV, Electric Available, Water Available, Sewer Available, Other
Amenities Available Club House, Common Grounds, Jog/Walk Path, Lake, Marina/Marina Club, Mooring Area, Party Room, Picnic Area, Reserved/Assigned Parking, Tennis Courts, Tot Lots/Playground, Transportation Service, Volleyball Courts
Waterfront Description Boat/Launch Ramp,Park,Shared
Water Access Y
Water Access Desc Canoe/Kayak,Boat - Non Powered Only
View Lake, Trees/Woods, Water
Accessibility None
Porch Brick
Garage N
Building
Lot Description Backs to Trees, Front Yard, Landscaping, No Thru Street
Story 1
Unit Features Garden 1 - 4 Floors
Sewer Public Septic
Water Community
Architectural Style Mid-Century Modern
Level or Stories 1
Additional Building Above Grade, Below Grade
Structure Type High
New Construction N
Schools
School District Fairfax County Public Schools
Others
Pets Allowed Y
HOA Fee Include Electricity,Water,Heat,Trash,Cable TV,Management,Insurance,Lawn Maintenance,Road Maintenance,Common Area Maintenance,Pier/Dock Maintenance,Air Conditioning,Ext Bldg Maint,Lawn Care Front,Parking Fee,Reserve Funds,Sewer,Snow Removal
Senior Community No
Tax ID 0172 31 1604
Ownership Condominium
Acceptable Financing Negotiable, Cash, Conventional, FHA, VA
Horse Property N
Listing Terms Negotiable, Cash, Conventional, FHA, VA
Financing Negotiable,Cash,Conventional,FHA,VA
Special Listing Condition Standard
Pets Allowed Dogs OK, Cats OK
Read Less

Bought with Elke H Gordon • Weichert, REALTORS
GET MORE INFORMATION




