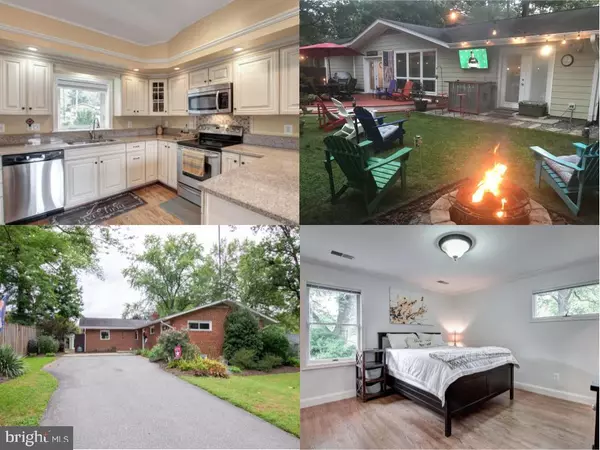For more information regarding the value of a property, please contact us for a free consultation.
9910 BROADVIEW DR Fairfax, VA 22030
Want to know what your home might be worth? Contact us for a FREE valuation!

Our team is ready to help you sell your home for the highest possible price ASAP
Key Details
Sold Price $718,250
Property Type Single Family Home
Sub Type Detached
Listing Status Sold
Purchase Type For Sale
Square Footage 3,177 sqft
Price per Sqft $226
Subdivision Country Club Hills
MLS Listing ID VAFC120348
Sold Date 10/19/20
Style Ranch/Rambler
Bedrooms 5
Full Baths 3
HOA Y/N N
Abv Grd Liv Area 1,917
Originating Board BRIGHT
Year Built 1954
Annual Tax Amount $6,529
Tax Year 2020
Lot Size 10,502 Sqft
Acres 0.24
Property Description
Can a home have you at hello? This gloriously updated 5 bedroom 3 full bath rambler in the Country Club Hills neighborhood will! With the warm, wonderful, natural light flooding in, the gorgeous kitchen with granite countertops, classic white cabinets, and stainless steel appliances on hardwood flooring is like a warm embrace upon entering. Breakfast nook overlooking the gorgeously landscaped backyard with flowering bushes and trees will be a much sought after spot! The dining and living room space is once again lit with a ton of natural light warming everything in sight with a whole wall of floor to ceiling windows and glass double doors. Elegant detailing like crown molding throughout and very tasteful lighting fixtures are evident everywhere. Main level living could not be more convenient with the primary bedroom addition right next to the living room, one with a beautiful earth-tone granite topped double vanity in primary bath, and a spacious walk-in closet. Bedrooms 2, 3, and 4 will have everyone nicely tucked away in comfort and privacy with another luxuriously designed full bath in stylish granite and tile detailing on this level. A neutral tone color palette will lead to the understated, contemporary style of the lower level, offering more cozy living with the brick-built, wood burning fireplace, a space of comfort, relaxation, and entertainment finished off with the clean look of recessed lighting. A large sized 5th bedroom with a full bath that includes a lovely pedestal sink on tiled flooring, again in neutral tones whispering calm and zen, just makes one sigh with delight! If needed, easy access to this level is available via separate side entry walkup. For the piece de resistance, outdoor living cannot be more delightful with the large sized deck overlooking tastefully laid out garden, outdoor tv visible from lawn lined chairs around a fire pit please, you will not be able to say goodbye! And did I mention you can barbeque, have friends over, and watch the Fairfax HS 4th of July Fireworks from the backyard? And location? This home could not be more conveniently located just off of Old Lee Hwy with easy access to Rt 29/50, I-66, Vienna Metro, and Mosaic District where nearby shopping and good eats choices are endless and all the benefits of Fairfax City - like haul anything service on trash days! Come, say hello, stay, and call this one home.
Location
State VA
County Fairfax City
Zoning RM
Rooms
Other Rooms Living Room, Dining Room, Primary Bedroom, Bedroom 2, Bedroom 3, Bedroom 4, Bedroom 5, Kitchen, Laundry, Other, Recreation Room, Storage Room, Bathroom 2, Bathroom 3, Primary Bathroom
Basement Connecting Stairway, Daylight, Full, Fully Finished, Outside Entrance, Side Entrance, Walkout Stairs, Windows
Main Level Bedrooms 4
Interior
Interior Features Breakfast Area, Carpet, Ceiling Fan(s), Combination Dining/Living, Dining Area, Entry Level Bedroom, Kitchen - Eat-In, Kitchen - Table Space, Primary Bath(s), Recessed Lighting, Stall Shower, Tub Shower, Window Treatments, Wood Floors
Hot Water Electric
Heating Forced Air
Cooling Central A/C
Flooring Carpet, Hardwood, Tile/Brick
Fireplaces Number 2
Fireplaces Type Mantel(s), Wood
Equipment Built-In Microwave, Dishwasher, Disposal, Dryer, Icemaker, Refrigerator, Stove, Washer
Fireplace Y
Appliance Built-In Microwave, Dishwasher, Disposal, Dryer, Icemaker, Refrigerator, Stove, Washer
Heat Source Electric
Exterior
Garage Spaces 3.0
Fence Partially, Wood
Water Access N
View Trees/Woods
Accessibility None
Total Parking Spaces 3
Garage N
Building
Story 2
Sewer Public Sewer
Water Public
Architectural Style Ranch/Rambler
Level or Stories 2
Additional Building Above Grade, Below Grade
New Construction N
Schools
Elementary Schools Daniels Run
Middle Schools Lanier
High Schools Fairfax
School District Fairfax County Public Schools
Others
Senior Community No
Tax ID 58 1 06 042
Ownership Fee Simple
SqFt Source Assessor
Special Listing Condition Standard
Read Less

Bought with Denise R Warner • Long & Foster Real Estate, Inc.
GET MORE INFORMATION




