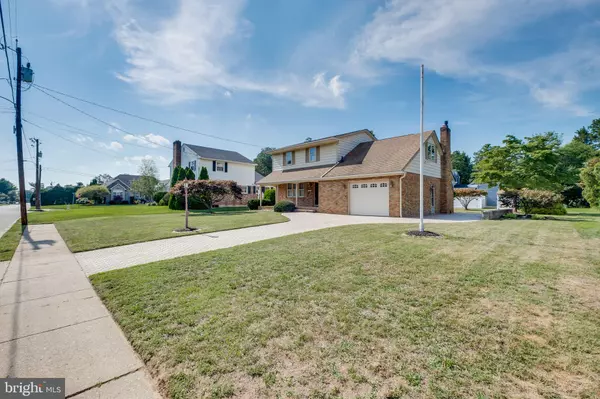For more information regarding the value of a property, please contact us for a free consultation.
83 MEMORIAL AVE Gibbstown, NJ 08027
Want to know what your home might be worth? Contact us for a FREE valuation!

Our team is ready to help you sell your home for the highest possible price ASAP
Key Details
Sold Price $279,900
Property Type Single Family Home
Sub Type Detached
Listing Status Sold
Purchase Type For Sale
Square Footage 2,108 sqft
Price per Sqft $132
Subdivision None Available
MLS Listing ID NJGL262080
Sold Date 10/16/20
Style Colonial
Bedrooms 4
Full Baths 2
Half Baths 1
HOA Y/N N
Abv Grd Liv Area 2,108
Originating Board BRIGHT
Year Built 1971
Annual Tax Amount $6,718
Tax Year 2019
Lot Size 0.255 Acres
Acres 0.25
Lot Dimensions 75.00 x 148.00
Property Description
Back on the market! As they say...one persons loss is another persons win! Got the CO and ready to go! Upon pulling onto the professionally paved driveway you'll find yourself saying "home sweet home". Step up to the covered porch where you might enjoy neighborly conversation, sipping your morning beverage or maybe the peace and quiet while reading a good book. Inside, even in the large foyer, you'll appreciate how the natural light, entering through the many large windows throughout, brightens the entire house. To the left is the spacious living room which flows nicely to the dining room and eat-in kitchen. The kitchen has been tastefully updated with beautiful Quartzite counter tops, new cabinetry and stainless-steel appliances. From the kitchen, step down to the family room featuring a gas fireplace and Heatilator, giving the main level not only a nice warm glow but also warmth, even on the chilliest of days. Off of the family room you'll find the laundry area, newly remodeled half bath and access to the garage and basement. The basement is partially finished, offering the right amount of additional "living" space as well as plenty of room for separate storage and/or a work area. Up on the second level is where you'll find the 4 bedrooms and 2 full, beautifully remodeled, bathrooms. All of the bedrooms are spacious and boast lots of closet space. The Owners suite has not 1 but 2 walk-in closets and a bath en-suite. Giving a cool contemporary look while offering easy clean surfaces, all of the flooring throughout the house is either the original, refinished hardwood or tile. Now head downstairs and out to the large paved patio, easily accessible through the garage side door. This patio grants tons of space for family and friend get together and all of your out-door dining. The rear yard is sizable with two storage sheds that look more like little cottages. Add to this, low taxes, close proximity to shopping, the park and easy access to bridges leading to Delaware and Philadelphia. Only more reasons why this is the "one"! 83 Memorial Ave is the perfect home for your growing family or even if you have a small family and just looking for lots of space. You like the pictures, you like the description but just wait until you take your tour... as I noted earlier, you'll find yourself saying "home sweet home". Call today to arrange your personal tour!
Location
State NJ
County Gloucester
Area Greenwich Twp (20807)
Zoning RES
Rooms
Other Rooms Living Room, Dining Room, Primary Bedroom, Bedroom 2, Bedroom 3, Bedroom 4, Kitchen, Family Room, Basement, Foyer, Laundry, Bathroom 2, Primary Bathroom, Half Bath
Basement Full
Interior
Interior Features Combination Dining/Living, Dining Area, Family Room Off Kitchen, Kitchen - Eat-In, Primary Bath(s), Pantry, Soaking Tub, Tub Shower, Upgraded Countertops, Walk-in Closet(s), Wood Floors
Hot Water Other
Heating Forced Air
Cooling Central A/C
Fireplaces Number 1
Fireplaces Type Gas/Propane, Heatilator, Brick
Equipment Built-In Microwave, Built-In Range, Dishwasher, Dryer, Oven - Self Cleaning, Oven/Range - Gas, Refrigerator, Stainless Steel Appliances, Washer
Fireplace Y
Appliance Built-In Microwave, Built-In Range, Dishwasher, Dryer, Oven - Self Cleaning, Oven/Range - Gas, Refrigerator, Stainless Steel Appliances, Washer
Heat Source Natural Gas
Laundry Main Floor
Exterior
Garage Garage Door Opener
Garage Spaces 2.0
Water Access N
Roof Type Shingle
Accessibility None
Attached Garage 2
Total Parking Spaces 2
Garage Y
Building
Story 2
Sewer Public Sewer
Water Public
Architectural Style Colonial
Level or Stories 2
Additional Building Above Grade, Below Grade
New Construction N
Schools
School District Paulsboro Public Schools
Others
Senior Community No
Tax ID 07-00100-00021
Ownership Fee Simple
SqFt Source Assessor
Special Listing Condition Standard
Read Less

Bought with Beth English • BHHS Fox & Roach-Mullica Hill North
GET MORE INFORMATION




