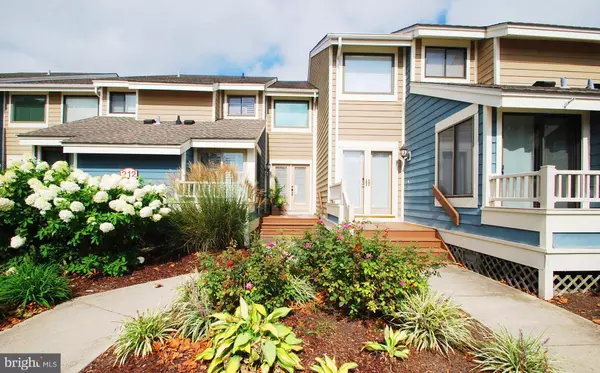For more information regarding the value of a property, please contact us for a free consultation.
212 N HERON DR #4 Ocean City, MD 21842
Want to know what your home might be worth? Contact us for a FREE valuation!

Our team is ready to help you sell your home for the highest possible price ASAP
Key Details
Sold Price $647,500
Property Type Condo
Sub Type Condo/Co-op
Listing Status Sold
Purchase Type For Sale
Square Footage 1,459 sqft
Price per Sqft $443
Subdivision Heron Harbour
MLS Listing ID MDWO116008
Sold Date 10/16/20
Style Other
Bedrooms 4
Full Baths 3
Half Baths 1
Condo Fees $1,760/qua
HOA Fees $75/qua
HOA Y/N Y
Abv Grd Liv Area 1,459
Originating Board BRIGHT
Year Built 1985
Annual Tax Amount $6,184
Tax Year 2020
Lot Dimensions 0.00 x 0.00
Property Description
Beautifully remodeled water front, 4 bedroom, 3.5 bath, townhouse with designer finishes, bay view's & boat slip directly outside your deck, ready to enjoy! Wonderful finishes & improvements; new luxury hard surface wood finish luxury vinyl flooring, stunning gourmet kitchen with custom cabinets, gas stove & granite counter tops. Remolded custom bathrooms with designer cabinetry & granite counters. Water front living area features custom gas fireplace and new coastal decor furnishings. Bay front master with renovated bathroom & double vanities. Other updates include: custom lighting & ceiling fans, solid panel trim doors throughout, sculpted stair railings, new slider doors and new maintenance free decking on 3 decks. This fabulous townhouse has everything your looking for and never rented. For boaters it offers quick access to bay from the boat slip. The best community amenities in Ocean City; 2 outdoor pools, indoor pool, fitness center, sauna, club house & outdoor tennis. Plenty of parking & green space. Close to beach, shops, restaurants & parks. The best of resort living with many ways to enjoy life on the shore.
Location
State MD
County Worcester
Area Bayside Waterfront (84)
Zoning R-2
Rooms
Main Level Bedrooms 1
Interior
Interior Features Ceiling Fan(s), Crown Moldings, Entry Level Bedroom, Primary Bath(s), Primary Bedroom - Bay Front, Recessed Lighting, Upgraded Countertops, Window Treatments
Hot Water Electric
Heating Heat Pump(s)
Cooling Central A/C
Flooring Ceramic Tile, Carpet, Other
Fireplaces Number 1
Fireplaces Type Gas/Propane
Equipment Built-In Microwave, Disposal, Dryer - Gas, Icemaker, Oven/Range - Gas, Refrigerator, Washer, Water Heater
Furnishings Yes
Fireplace Y
Window Features Sliding
Appliance Built-In Microwave, Disposal, Dryer - Gas, Icemaker, Oven/Range - Gas, Refrigerator, Washer, Water Heater
Heat Source Electric
Exterior
Garage Spaces 2.0
Parking On Site 1
Utilities Available Cable TV, Phone
Amenities Available Common Grounds, Community Center, Fitness Center, Meeting Room, Pool - Outdoor, Pool - Indoor, Reserved/Assigned Parking, Sauna, Tennis Courts
Waterfront Description Private Dock Site
Water Access Y
Water Access Desc Private Access,Boat - Powered
View Bay, Canal, Marina
Roof Type Architectural Shingle
Accessibility None
Total Parking Spaces 2
Garage N
Building
Lot Description Bulkheaded
Story 3
Sewer Public Sewer
Water Public
Architectural Style Other
Level or Stories 3
Additional Building Above Grade, Below Grade
Structure Type Vaulted Ceilings
New Construction N
Schools
Elementary Schools Ocean City
Middle Schools Berlin
High Schools Stephen Decatur
School District Worcester County Public Schools
Others
Pets Allowed Y
HOA Fee Include Common Area Maintenance,Insurance,Lawn Maintenance,Management,Pool(s),Reserve Funds,Snow Removal,Trash,Water
Senior Community No
Tax ID 10-293502
Ownership Condominium
Acceptable Financing Cash, Conventional
Listing Terms Cash, Conventional
Financing Cash,Conventional
Special Listing Condition Standard
Pets Allowed Cats OK, Dogs OK
Read Less

Bought with Sandra Erbe • Keller Williams Realty
GET MORE INFORMATION




