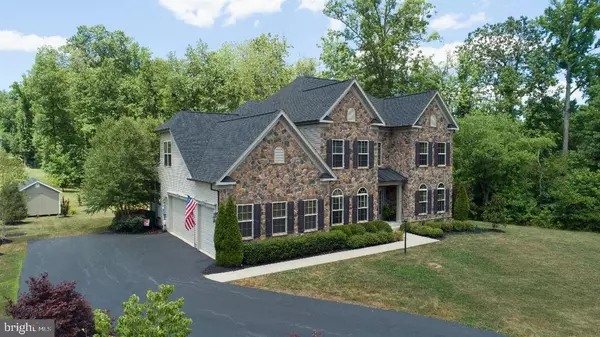For more information regarding the value of a property, please contact us for a free consultation.
4485 SPRING RUN RD Warrenton, VA 20187
Want to know what your home might be worth? Contact us for a FREE valuation!

Our team is ready to help you sell your home for the highest possible price ASAP
Key Details
Sold Price $814,900
Property Type Single Family Home
Sub Type Detached
Listing Status Sold
Purchase Type For Sale
Square Footage 5,426 sqft
Price per Sqft $150
Subdivision Brookside
MLS Listing ID VAFQ166330
Sold Date 10/09/20
Style Colonial
Bedrooms 4
Full Baths 4
Half Baths 1
HOA Fees $90/qua
HOA Y/N Y
Abv Grd Liv Area 3,676
Originating Board BRIGHT
Year Built 2014
Annual Tax Amount $6,133
Tax Year 2020
Lot Size 0.580 Acres
Acres 0.58
Property Description
WELCOME TO THE RESERVE AT BROOKSIDE! IN SOUGHT AFTER COMMUNITY! CHECK OUT THE VIRTUAL TOUR ON THIS SITE. RARE OVER HALF ACRE LOT WITH LUSH PRIVACY, 5426 SQ. FOOT HOME! BORDERS CONSERVATION ACREAGE ON THE SIDES AND REAR! THE BROOKSIDE NEIGHBORHOOD OFFERS MANY AMENITIES WITH 2 POOLS AND MILES OF WALKING PATHS AROUND BEAUTIFUL LAKES. GORGEOUS HOME WITH FOUR POTENTIALLY FIVE BEDROOMS WITH 41/2 BATHS! OPEN CONCEPT FLOOR PLAN WITH OVERSIZED BEDROOMS AND FULLY FINISHED BASEMENT WITH BEDROOM AND PRIVATE BATH AND POSSIBLE IN-LAW SUITE. COVERED LANAI WITH CEILING FAN OVERLOOKING EXTENSIVE LANDSCAPING! CUSTOM MILLWORK THROUGHOUT ALL LEVELS, FAMILY ROOM HAS A COFFERED CEILING AND ALL WINDOWS HAVE CUSTOM BLINDS! HARDWOOD FLOORING, REAR PATIO WITH HOT TUB AND OVERSIZED 3 CAR GARAGE. MASTER BEDROOM HAS FULL LIVING SPACE AS WELL AS SEPARATE HIS AND HERS CLOSETS. UPPER LEVEL WITH 3 FULL TILED BATHS. UPPER LEVEL LAUNDRY ROOM WITH OVERSIZED STORAGE CLOSET. COME BUILD YOUR POOL OASIS ON THIS PERFECT LEVEL LARGE BACKYARD LOT!
Location
State VA
County Fauquier
Zoning R1
Rooms
Other Rooms Living Room, Dining Room, Primary Bedroom, Sitting Room, Bedroom 2, Bedroom 3, Bedroom 4, Kitchen, Family Room, Foyer, Breakfast Room, Laundry, Other, Office, Recreation Room, Storage Room, Screened Porch
Basement Fully Finished, Outside Entrance, Rear Entrance
Interior
Interior Features Attic, Attic/House Fan, Carpet, Ceiling Fan(s), Chair Railings, Crown Moldings, Family Room Off Kitchen, Floor Plan - Open, Formal/Separate Dining Room, Kitchen - Eat-In, Kitchen - Island, Kitchen - Table Space, Recessed Lighting, Soaking Tub, Stall Shower, Tub Shower, Upgraded Countertops, Walk-in Closet(s), Wet/Dry Bar, Window Treatments, Wood Floors
Hot Water Natural Gas
Heating Forced Air
Cooling Central A/C, Ceiling Fan(s), Whole House Fan
Flooring Hardwood, Carpet
Fireplaces Number 1
Fireplaces Type Gas/Propane
Equipment Built-In Microwave, Dishwasher, Disposal, Exhaust Fan, Icemaker, Microwave, Oven - Double, Oven - Self Cleaning, Oven - Wall, Refrigerator, Stainless Steel Appliances, Cooktop
Fireplace Y
Window Features Bay/Bow,Double Pane,Screens
Appliance Built-In Microwave, Dishwasher, Disposal, Exhaust Fan, Icemaker, Microwave, Oven - Double, Oven - Self Cleaning, Oven - Wall, Refrigerator, Stainless Steel Appliances, Cooktop
Heat Source Natural Gas
Laundry Upper Floor
Exterior
Exterior Feature Patio(s), Porch(es), Screened
Parking Features Garage - Side Entry, Garage Door Opener
Garage Spaces 3.0
Utilities Available Cable TV Available, Natural Gas Available, Phone Available, Electric Available
Water Access N
Roof Type Shingle
Accessibility Level Entry - Main
Porch Patio(s), Porch(es), Screened
Attached Garage 3
Total Parking Spaces 3
Garage Y
Building
Lot Description Landscaping
Story 3
Sewer Public Sewer
Water Public
Architectural Style Colonial
Level or Stories 3
Additional Building Above Grade, Below Grade
Structure Type 9'+ Ceilings
New Construction N
Schools
Elementary Schools Greenville
Middle Schools Auburn
High Schools Kettle Run
School District Fauquier County Public Schools
Others
Pets Allowed N
HOA Fee Include Common Area Maintenance,Health Club,Pool(s)
Senior Community No
Tax ID 7915-00-6806
Ownership Fee Simple
SqFt Source Assessor
Horse Property N
Special Listing Condition Standard
Read Less

Bought with Brenda L Payne • Long & Foster Real Estate, Inc.
GET MORE INFORMATION




