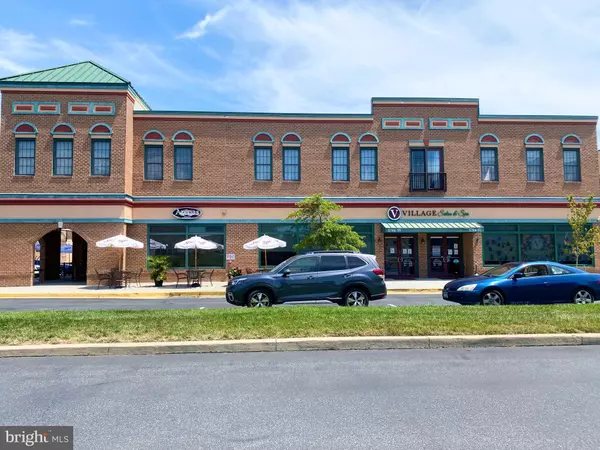For more information regarding the value of a property, please contact us for a free consultation.
17300 N VILLAGE MAIN BLVD #66 Lewes, DE 19958
Want to know what your home might be worth? Contact us for a FREE valuation!

Our team is ready to help you sell your home for the highest possible price ASAP
Key Details
Sold Price $282,000
Property Type Condo
Sub Type Condo/Co-op
Listing Status Sold
Purchase Type For Sale
Square Footage 1,457 sqft
Price per Sqft $193
Subdivision Villages Of Five Points-West
MLS Listing ID DESU165404
Sold Date 10/02/20
Style Contemporary
Bedrooms 3
Full Baths 2
Condo Fees $3,252/ann
HOA Fees $124/qua
HOA Y/N Y
Abv Grd Liv Area 1,457
Originating Board BRIGHT
Year Built 2005
Annual Tax Amount $472
Tax Year 2020
Lot Dimensions 0.00 x 0.00
Property Description
Bright and Inviting Recently renovated condo East of Rte 1 in sought after community of Villages of Five Points. When you walk in this charming and inviting home you will love the new and warm Luxury vinyl plank flooring that stretches throughout the living space. The condo has a modern feel with an open floor plan, bright white cabinets, new stainless appliances, gorgeous granite counters. The condo features 3 bedrooms, 2 bathrooms, a lovely balcony and has been freshly painted. The vibrant and lively walking community with restaurants, deli's, bakery's, grocery stores, boutiques, all walkable in the community. The community amenities offers a pool, club house, library, walking paths, gazebo, ponds and so much more. Great location east of route 1 where you can bike to the beach, close to biking trails, and near your favorite local restaurants, shops, and everything Lewes Beach has to offer.
Location
State DE
County Sussex
Area Lewes Rehoboth Hundred (31009)
Zoning RC
Rooms
Main Level Bedrooms 3
Interior
Interior Features Breakfast Area, Combination Dining/Living, Combination Kitchen/Dining, Combination Kitchen/Living, Floor Plan - Open, Kitchen - Island, Primary Bath(s), Upgraded Countertops, Stall Shower, Walk-in Closet(s)
Hot Water Electric
Heating Forced Air, Central
Cooling Central A/C
Flooring Ceramic Tile, Laminated
Equipment Dishwasher, Dryer, Washer, Stainless Steel Appliances, Refrigerator, Microwave, Oven/Range - Electric, Water Heater
Furnishings No
Fireplace N
Appliance Dishwasher, Dryer, Washer, Stainless Steel Appliances, Refrigerator, Microwave, Oven/Range - Electric, Water Heater
Heat Source Electric
Exterior
Exterior Feature Balcony
Amenities Available Club House, Common Grounds, Community Center, Exercise Room, Tennis Courts, Swimming Pool, Pool - Outdoor, Meeting Room, Library, Jog/Walk Path
Water Access N
Accessibility None
Porch Balcony
Garage N
Building
Story 1
Unit Features Garden 1 - 4 Floors
Sewer Public Sewer
Water Private
Architectural Style Contemporary
Level or Stories 1
Additional Building Above Grade, Below Grade
New Construction N
Schools
Elementary Schools Lewes
Middle Schools Beacon
High Schools Cape Henlopen
School District Cape Henlopen
Others
HOA Fee Include Common Area Maintenance,Trash,Road Maintenance,Ext Bldg Maint,Management,Lawn Maintenance
Senior Community No
Tax ID 335-12.00-1.09-66
Ownership Condominium
Acceptable Financing Cash, Conventional
Listing Terms Cash, Conventional
Financing Cash,Conventional
Special Listing Condition Standard
Read Less

Bought with Gary J Stewart • Olson Realty
GET MORE INFORMATION




