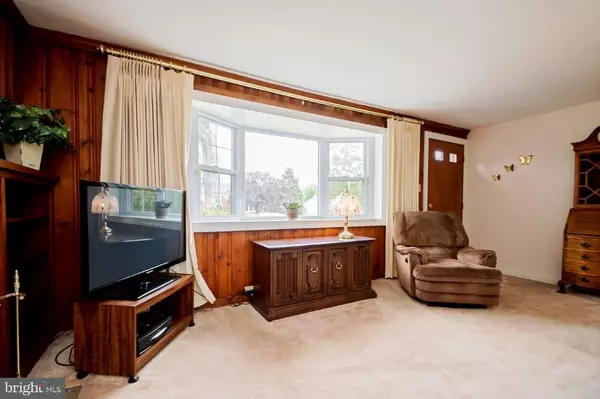For more information regarding the value of a property, please contact us for a free consultation.
10 HARVARD RD Wilmington, DE 19808
Want to know what your home might be worth? Contact us for a FREE valuation!

Our team is ready to help you sell your home for the highest possible price ASAP
Key Details
Sold Price $235,000
Property Type Single Family Home
Sub Type Detached
Listing Status Sold
Purchase Type For Sale
Square Footage 1,850 sqft
Price per Sqft $127
Subdivision Cooper Farms
MLS Listing ID DENC508790
Sold Date 10/01/20
Style Ranch/Rambler
Bedrooms 3
Full Baths 2
HOA Y/N N
Abv Grd Liv Area 1,450
Originating Board BRIGHT
Year Built 1950
Annual Tax Amount $359
Tax Year 2019
Lot Size 0.310 Acres
Acres 0.31
Property Description
Sold Before Processing. Welcome to this lovingly, well maintained ranch home in Pike Creek Valley. Enter the Living Room and admire the beautiful stone, wood-burning fireplace and bay window. There is carpeting in most of the home but beneath it are solid, hardwood floors. The eat-in Kitchen is light and bright with another bay window and attractive cherry wood cabinets. Step into the Dining Area and Family Room combination where you can enjoy many large gatherings for the holidays. The Primary Bedroom is a good size and has two deep closets. Two additional Bedrooms and a full bath are on this floor as well. Over the years, sliding glass doors were added to one bedroom that leads to the screened-in Porch allowing plenty of natural light into the back of the home. On the lower level is a retro-finished Den complete with a full bar making it a great space for entertaining. There is also an Office and full bath on this level. A over-sized detached garage has plenty of room for all the lawn equipment, bikes and other toys. But, in case you need more storage, there is also a large shed in the flat back yard. The Roof was replaced in 2014 and the HVAC is fairly new in 2012. This home is located in Red Clay School District and close to Brandywine Springs Park, shopping and restaurants. Home Owner is offering a One Year Home Warranty.
Location
State DE
County New Castle
Area Elsmere/Newport/Pike Creek (30903)
Zoning NC10
Rooms
Other Rooms Living Room, Dining Room, Primary Bedroom, Bedroom 2, Bedroom 3, Kitchen, Family Room, Den, Office
Basement Partially Finished
Main Level Bedrooms 3
Interior
Interior Features Bar, Ceiling Fan(s), Entry Level Bedroom, Kitchen - Eat-In, Wood Floors
Hot Water Electric
Heating Forced Air
Cooling Central A/C
Fireplaces Number 1
Fireplaces Type Stone
Fireplace Y
Heat Source Electric, Oil
Exterior
Exterior Feature Porch(es), Screened
Parking Features Oversized
Garage Spaces 1.0
Utilities Available Cable TV
Water Access N
Accessibility Level Entry - Main
Porch Porch(es), Screened
Total Parking Spaces 1
Garage Y
Building
Story 1
Foundation Block
Sewer Public Sewer
Water Public
Architectural Style Ranch/Rambler
Level or Stories 1
Additional Building Above Grade, Below Grade
New Construction N
Schools
Elementary Schools Anna P. Mote
Middle Schools Stanton
High Schools Mckean
School District Red Clay Consolidated
Others
Senior Community No
Tax ID 08-039.10-037
Ownership Fee Simple
SqFt Source Assessor
Acceptable Financing Cash, Conventional, FHA, VA
Listing Terms Cash, Conventional, FHA, VA
Financing Cash,Conventional,FHA,VA
Special Listing Condition Standard
Read Less

Bought with Kathleen J Eddins • Patterson-Schwartz-Hockessin
GET MORE INFORMATION




