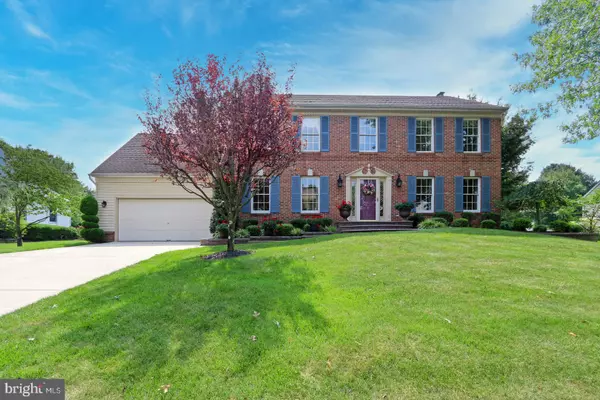For more information regarding the value of a property, please contact us for a free consultation.
50 BROADACRE DR Mount Laurel, NJ 08054
Want to know what your home might be worth? Contact us for a FREE valuation!

Our team is ready to help you sell your home for the highest possible price ASAP
Key Details
Sold Price $525,000
Property Type Single Family Home
Sub Type Detached
Listing Status Sold
Purchase Type For Sale
Square Footage 3,438 sqft
Price per Sqft $152
Subdivision Spring Valley Estate
MLS Listing ID NJBL380734
Sold Date 10/30/20
Style Colonial
Bedrooms 4
Full Baths 2
Half Baths 1
HOA Y/N N
Abv Grd Liv Area 2,738
Originating Board BRIGHT
Year Built 1990
Annual Tax Amount $12,360
Tax Year 2019
Lot Size 0.459 Acres
Acres 0.46
Lot Dimensions 200 x 200
Property Description
New to the market for the first time. This stunning Spring Valley brick front colonial home offers the ultimate in curb appeal. As you walk up to the home the first thing you will notice is the custom hardscape featuring a paver walkway, that leads you to the inviting front entry door. The two story foyer offers a palladium window and chandelier along with hardwood floors, wainscoting and fresh neutral paint create a welcoming environment. The foyer opens to the formal living room and dinning room that highlights all the custom crown moldings throughout the home. As you walk down the main hall you will enter into the inviting eat in gourmet kitchen boasting a massive island that is perfect for entertaining guests, granite counters, real wood cabinets and 24 inch custom tile floors along with custom bar, pantry and tumbled marble back-splash. The kitchen flows directly into the massive family room that features an inviting brick surround gas fireplace with 4 large windows that allow an abundance of natural light that creates that true open concept feel that today's buyer desires. Continuing the tour you then open the rear slider off the kitchen to the brand custom built completely maintenance free trex deck that leads out to your half and acre lot with massive back yard. Before heading upstairs you have to check out the fully finished heated and cooled finished basement perfect of a gym, play area, recreation and so much more...offering custom built in storage throughout the space and a full office with more built storage solutions. The dramatic master bedroom with on-suite boasts a spa like master bathroom with vaulted ceilings a separate stall shower and spa tub with a picture window above it along with a large double vanity and massive walk in closet. The other 3 bedrooms are all nicely sized with neutral decor and all have ample sized closets and ceiling fans. The main bath has a newer vanity, neutral tile floors and stand up shower tub combo. as plenty of room for a recreation, room and gym or play area. Other recent capitol improvements included a newer roof and driveway. This home will not last make your appointment today.
Location
State NJ
County Burlington
Area Mount Laurel Twp (20324)
Zoning RES
Rooms
Basement Fully Finished
Interior
Interior Features Breakfast Area, Ceiling Fan(s), Crown Moldings, Family Room Off Kitchen, Floor Plan - Open, Formal/Separate Dining Room, Kitchen - Eat-In, Kitchen - Gourmet, Kitchen - Island, Pantry, Recessed Lighting, Sprinkler System, Upgraded Countertops, Walk-in Closet(s), Window Treatments, Wood Floors, Attic, Chair Railings, Dining Area, Stall Shower, Store/Office, WhirlPool/HotTub
Hot Water Natural Gas
Heating Forced Air
Cooling Central A/C, Ceiling Fan(s)
Flooring Carpet, Ceramic Tile, Hardwood
Equipment Built-In Microwave, Built-In Range, Dishwasher, Disposal, Dryer, Oven/Range - Gas, Washer
Window Features Insulated
Appliance Built-In Microwave, Built-In Range, Dishwasher, Disposal, Dryer, Oven/Range - Gas, Washer
Heat Source Natural Gas
Exterior
Exterior Feature Deck(s)
Parking Features Garage Door Opener, Inside Access
Garage Spaces 6.0
Utilities Available Cable TV, Cable TV Available, Natural Gas Available, Phone, Phone Available, Phone Connected, Sewer Available, Water Available, Under Ground
Water Access N
Roof Type Asphalt
Accessibility None
Porch Deck(s)
Attached Garage 2
Total Parking Spaces 6
Garage Y
Building
Lot Description Cleared, Landscaping, Level, Rear Yard
Story 2
Foundation Block
Sewer Public Sewer
Water Public
Architectural Style Colonial
Level or Stories 2
Additional Building Above Grade, Below Grade
New Construction N
Schools
High Schools Lenape H.S.
School District Mount Laurel Township Public Schools
Others
Pets Allowed Y
Senior Community No
Tax ID 24-00700 04-00034
Ownership Fee Simple
SqFt Source Assessor
Acceptable Financing Conventional, FHA, VA
Horse Property N
Listing Terms Conventional, FHA, VA
Financing Conventional,FHA,VA
Special Listing Condition Standard
Pets Allowed No Pet Restrictions
Read Less

Bought with Jennifer M D'Alesandro • Weichert Realtors-Medford
GET MORE INFORMATION




