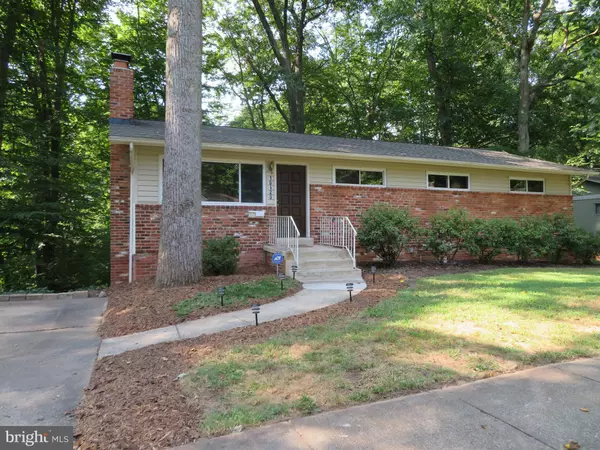For more information regarding the value of a property, please contact us for a free consultation.
10120 SPRING LAKE TER Fairfax, VA 22030
Want to know what your home might be worth? Contact us for a FREE valuation!

Our team is ready to help you sell your home for the highest possible price ASAP
Key Details
Sold Price $605,000
Property Type Single Family Home
Sub Type Detached
Listing Status Sold
Purchase Type For Sale
Square Footage 2,450 sqft
Price per Sqft $246
Subdivision Country Club Hills
MLS Listing ID VAFC120352
Sold Date 09/30/20
Style Ranch/Rambler,Traditional
Bedrooms 5
Full Baths 3
HOA Y/N N
Abv Grd Liv Area 1,400
Originating Board BRIGHT
Year Built 1961
Annual Tax Amount $5,526
Tax Year 2020
Lot Size 0.311 Acres
Acres 0.31
Property Description
A true rambler--main level living in super convenient location sited on 1/3+acre lot backing to trees and stream. Freshly painted interior in soft neutral tone, all hardwoods on main level, 5 spacious bedrooms, 4 on main level. Finished Lower Level has 5th bedroom, huge Recreation Room with fireplace, walk out level to cement patio and treed backyard. Lighted front walk. Accotink Creek crosses rear of the property. Short walk to Van Dyke Park, Historic Blenheim House, Stacey Sherwood Community Center, Country Club Hills Commons, Fairfax High School. Nearby Olde Town Fairfax offers shopping, parks, entertainment, and the Fairfax Regional Library.
Location
State VA
County Fairfax City
Zoning RH
Rooms
Other Rooms Living Room, Dining Room, Primary Bedroom, Bedroom 2, Bedroom 3, Bedroom 4, Bedroom 5, Kitchen, Recreation Room, Storage Room, Utility Room, Bathroom 1, Bathroom 2, Bathroom 3
Basement Connecting Stairway, Partially Finished, Outside Entrance
Main Level Bedrooms 4
Interior
Interior Features Attic, Ceiling Fan(s), Carpet, Entry Level Bedroom, Dining Area, Pantry, Kitchen - Eat-In, Stall Shower, Tub Shower, Wood Floors
Hot Water Electric
Heating Baseboard - Hot Water
Cooling Central A/C
Flooring Hardwood, Vinyl, Carpet
Fireplaces Number 2
Equipment Built-In Microwave, Dishwasher, Disposal, Dryer - Electric, Icemaker, Oven/Range - Electric, Refrigerator, Washer, Water Dispenser, Water Heater
Furnishings No
Fireplace Y
Window Features Double Pane
Appliance Built-In Microwave, Dishwasher, Disposal, Dryer - Electric, Icemaker, Oven/Range - Electric, Refrigerator, Washer, Water Dispenser, Water Heater
Heat Source Natural Gas
Laundry Dryer In Unit, Has Laundry, Basement
Exterior
Exterior Feature Deck(s), Patio(s)
Water Access N
View Creek/Stream, Trees/Woods
Roof Type Composite
Accessibility None
Porch Deck(s), Patio(s)
Garage N
Building
Lot Description Backs to Trees, Partly Wooded, Stream/Creek
Story 2
Sewer Public Sewer
Water Public
Architectural Style Ranch/Rambler, Traditional
Level or Stories 2
Additional Building Above Grade, Below Grade
Structure Type Dry Wall
New Construction N
Schools
Elementary Schools Daniels Run
Middle Schools Lanier
High Schools Fairfax
School District Fairfax County Public Schools
Others
Pets Allowed Y
Senior Community No
Tax ID 57 2 10 299
Ownership Fee Simple
SqFt Source Assessor
Security Features Surveillance Sys
Acceptable Financing Cash, Conventional, FHA, VA
Listing Terms Cash, Conventional, FHA, VA
Financing Cash,Conventional,FHA,VA
Special Listing Condition Standard
Pets Allowed No Pet Restrictions
Read Less

Bought with Bic N DeCaro • EXP Realty, LLC
GET MORE INFORMATION




