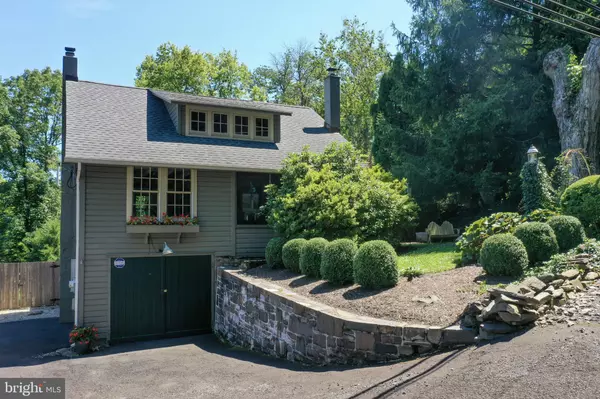For more information regarding the value of a property, please contact us for a free consultation.
7480 FERRY RD New Hope, PA 18938
Want to know what your home might be worth? Contact us for a FREE valuation!

Our team is ready to help you sell your home for the highest possible price ASAP
Key Details
Sold Price $510,000
Property Type Single Family Home
Sub Type Detached
Listing Status Sold
Purchase Type For Sale
Square Footage 1,135 sqft
Price per Sqft $449
Subdivision None Available
MLS Listing ID PABU502106
Sold Date 09/28/20
Style Bungalow
Bedrooms 2
Full Baths 1
HOA Y/N N
Abv Grd Liv Area 1,135
Originating Board BRIGHT
Year Built 1920
Annual Tax Amount $3,040
Tax Year 2020
Lot Size 0.380 Acres
Acres 0.38
Lot Dimensions 77.00 x 138.00
Property Description
Looking for a charming, cozy and unique home near the Delaware River? A rare opportunity to own a lovely 2 bedroom, 1 bathroom cottage in the village of Point Pleasant. Nestled in the trees just above the river, this cottage boasts 37 windows dubbed "The Treehouse" and is surrounded by the flora and fauna of Bucks County. Showcased in Country Living Magazine, this bungalow style home combines country charm with modern updates. Whether considering for a starter home or a getaway from the city, this home delivers. The current owners have updated the home throughout, new roof was completed in 2013, new wood floors throughout, new kitchen with high end industrial gas range, integrated wine chiller and gorgeous natural quartzite counters. Matching quartzite surrounds the gas fireplace in the living area. The second floor bathroom which looks towards the Delaware River with New Jersey in the distance was completely remodeled with tile floors, custom tile shower with frameless glass walls. Other improvements include upgraded 200 amp electrical panel a whole House Generac Generator, and new Fujitsu Air/Heat mini splits. A walk out basement accesses the driveway offering ample storage and a laundry room with newer washer and dryer. A 90 Foot Cedar Fence was installed along the left side of the property and a deer fence was installed in the backyard wrapping around the right side of house. This property is a must-see, natural light abounds and the hillside setting affords plenty of privacy from neighbors. It comes with a fully permitted addition (2018).
Location
State PA
County Bucks
Area Plumstead Twp (10134)
Zoning VC
Rooms
Other Rooms Living Room, Dining Room, Primary Bedroom, Bedroom 2, Kitchen, Other
Basement Full, Outside Entrance, Unfinished
Main Level Bedrooms 2
Interior
Interior Features Exposed Beams, Kitchen - Eat-In
Hot Water Oil
Heating Forced Air, Hot Water
Cooling Wall Unit
Flooring Wood
Fireplaces Number 1
Fireplaces Type Gas/Propane
Equipment Refrigerator, Washer, Dryer
Fireplace Y
Appliance Refrigerator, Washer, Dryer
Heat Source Oil
Laundry Basement
Exterior
Garage Spaces 2.0
Utilities Available Cable TV
Water Access N
View Trees/Woods
Roof Type Shingle
Accessibility 2+ Access Exits
Total Parking Spaces 2
Garage N
Building
Lot Description Rear Yard, Sloping
Story 2
Sewer On Site Septic
Water Well
Architectural Style Bungalow
Level or Stories 2
Additional Building Above Grade, Below Grade
Structure Type Beamed Ceilings
New Construction N
Schools
High Schools Central Bucks High School East
School District Central Bucks
Others
Pets Allowed Y
Senior Community No
Tax ID 34-020-025-001
Ownership Fee Simple
SqFt Source Estimated
Acceptable Financing Cash, Conventional
Horse Property N
Listing Terms Cash, Conventional
Financing Cash,Conventional
Special Listing Condition Standard
Pets Description No Pet Restrictions
Read Less

Bought with Guillaume Lantoine • KW Philly
GET MORE INFORMATION




