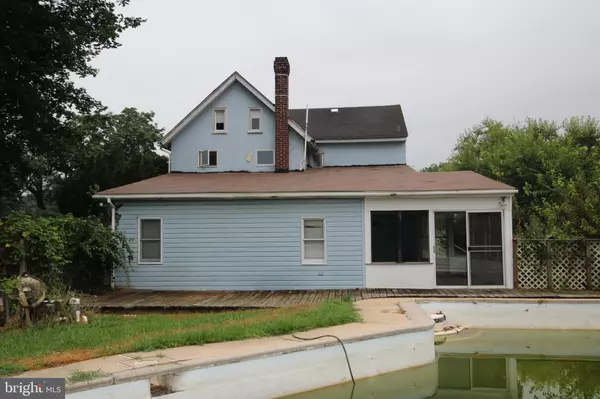For more information regarding the value of a property, please contact us for a free consultation.
9166 GAP NEWPORT PIKE Avondale, PA 19311
Want to know what your home might be worth? Contact us for a FREE valuation!

Our team is ready to help you sell your home for the highest possible price ASAP
Key Details
Sold Price $170,489
Property Type Single Family Home
Sub Type Detached
Listing Status Sold
Purchase Type For Sale
Square Footage 2,011 sqft
Price per Sqft $84
Subdivision None Available
MLS Listing ID PACT508932
Sold Date 09/25/20
Style Colonial
Bedrooms 3
Full Baths 2
HOA Y/N N
Abv Grd Liv Area 2,011
Originating Board BRIGHT
Year Built 1930
Annual Tax Amount $6,419
Tax Year 2019
Lot Size 1.000 Acres
Acres 1.0
Lot Dimensions 0.00 x 0.00
Property Description
PRICE REDUCTION: CALLING ALL INVESTORS .. Large open layout.3 BR, 2 bath home. Living room, dining room, eat-in kitchen, family room, sun porch. 2 car attached garage. 1 acre lot. Home needs total renovation. Great investment. Property is being sold AS IS condition an dis priced accordingly. Seller has had septic inspected. Owner says Sell !!
Location
State PA
County Chester
Area Kennett Twp (10362)
Zoning R3
Rooms
Other Rooms Living Room, Dining Room, Kitchen, Family Room
Basement Unfinished
Interior
Hot Water None
Heating Hot Water
Cooling None
Flooring Wood
Fireplace N
Heat Source Oil
Exterior
Parking Features Garage - Front Entry
Garage Spaces 2.0
Pool In Ground
Utilities Available Electric Available
Water Access N
View Pasture
Roof Type Shingle,Pitched
Accessibility None
Attached Garage 2
Total Parking Spaces 2
Garage Y
Building
Story 2
Foundation Block
Sewer On Site Septic
Water Well
Architectural Style Colonial
Level or Stories 2
Additional Building Above Grade, Below Grade
New Construction N
Schools
School District Kennett Consolidated
Others
Pets Allowed Y
Senior Community No
Tax ID 62-09 -0011.03A0
Ownership Fee Simple
SqFt Source Assessor
Acceptable Financing Cash, FHA 203(k)
Listing Terms Cash, FHA 203(k)
Financing Cash,FHA 203(k)
Special Listing Condition Standard
Pets Allowed No Pet Restrictions
Read Less

Bought with Rebecca Horen • RE/MAX Direct
GET MORE INFORMATION




