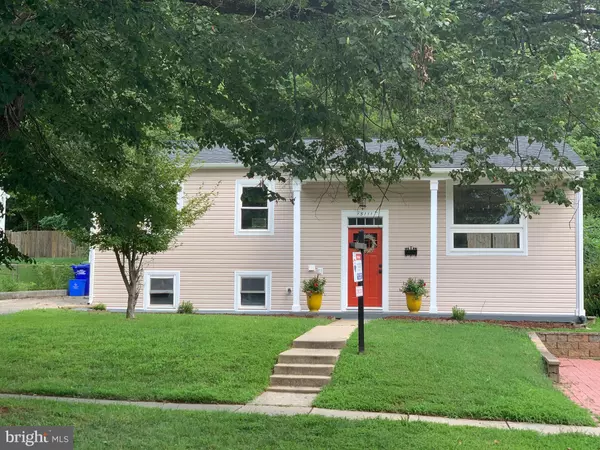For more information regarding the value of a property, please contact us for a free consultation.
13111 BEAVER TER Rockville, MD 20853
Want to know what your home might be worth? Contact us for a FREE valuation!

Our team is ready to help you sell your home for the highest possible price ASAP
Key Details
Sold Price $470,000
Property Type Single Family Home
Sub Type Detached
Listing Status Sold
Purchase Type For Sale
Square Footage 2,060 sqft
Price per Sqft $228
Subdivision Brookhaven
MLS Listing ID MDMC721030
Sold Date 09/25/20
Style Split Level,Split Foyer
Bedrooms 5
Full Baths 2
Half Baths 1
HOA Y/N N
Abv Grd Liv Area 1,080
Originating Board BRIGHT
Year Built 1962
Annual Tax Amount $4,456
Tax Year 2019
Lot Size 7,200 Sqft
Acres 0.17
Property Description
Charming, newly renovated split level home. This is a must see! The main level offers an open floor plan to this amazing kitchen and dining room , which features stainless steel appliances, gas range and Quartz countertops. House has 3 bedrooms in the upper level and 1 and a half baths. The fully finished walkout basement has a kitchenette, 2 bedrooms, a full bathroom, a laundry room, and storage space. From the dream kitchen, you have access to this wonderful deck and a view of a fully fenced backyard. In addition, there is a ramp from the front of the house that connects to the deck. New electrical panel was just done (pepco to remove the old meter soon). Don't miss out, walking distance to the shops and restaurants.
Location
State MD
County Montgomery
Zoning R60
Direction North
Rooms
Basement Fully Finished, Rear Entrance, Walkout Stairs
Main Level Bedrooms 3
Interior
Interior Features 2nd Kitchen, Floor Plan - Open, Kitchen - Island, Recessed Lighting
Hot Water Electric
Heating Central
Cooling Central A/C
Flooring Hardwood
Equipment Dishwasher, Dryer, Microwave, Oven/Range - Gas, Refrigerator, Washer
Furnishings No
Fireplace N
Appliance Dishwasher, Dryer, Microwave, Oven/Range - Gas, Refrigerator, Washer
Heat Source None
Laundry Basement
Exterior
Exterior Feature Deck(s)
Garage Spaces 1.0
Fence Fully
Utilities Available Cable TV Available, Electric Available, Natural Gas Available, Water Available
Water Access N
View Trees/Woods
Roof Type Shingle
Street Surface Concrete
Accessibility Ramp - Main Level
Porch Deck(s)
Road Frontage City/County
Total Parking Spaces 1
Garage N
Building
Story 2
Sewer Public Sewer
Water Public
Architectural Style Split Level, Split Foyer
Level or Stories 2
Additional Building Above Grade, Below Grade
New Construction N
Schools
Elementary Schools Wheaton Woods
Middle Schools Parkland
High Schools Wheaton
School District Montgomery County Public Schools
Others
Senior Community No
Tax ID 161301311445
Ownership Fee Simple
SqFt Source Assessor
Security Features Carbon Monoxide Detector(s),Smoke Detector
Acceptable Financing Conventional, FHA, Cash, VA
Horse Property N
Listing Terms Conventional, FHA, Cash, VA
Financing Conventional,FHA,Cash,VA
Special Listing Condition Standard
Read Less

Bought with Luiz H Palacio • HomeSmart
GET MORE INFORMATION




