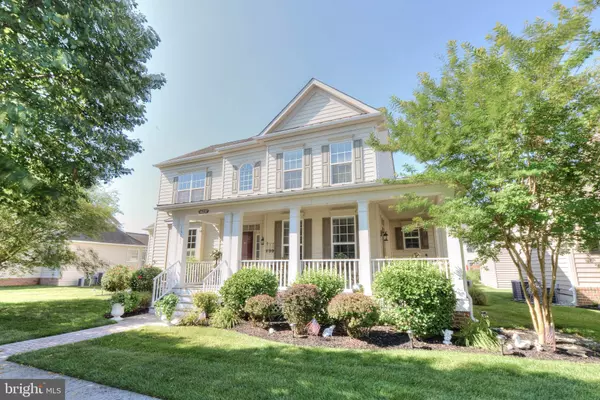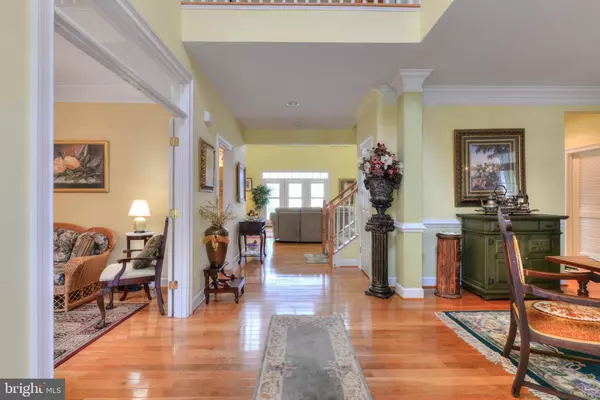For more information regarding the value of a property, please contact us for a free consultation.
16237 JOHN ROWLAND TRL Milton, DE 19968
Want to know what your home might be worth? Contact us for a FREE valuation!

Our team is ready to help you sell your home for the highest possible price ASAP
Key Details
Sold Price $382,500
Property Type Single Family Home
Sub Type Detached
Listing Status Sold
Purchase Type For Sale
Square Footage 2,500 sqft
Price per Sqft $153
Subdivision Paynters Mill
MLS Listing ID DESU163308
Sold Date 09/25/20
Style Colonial
Bedrooms 3
Full Baths 2
Half Baths 1
HOA Fees $205/qua
HOA Y/N Y
Abv Grd Liv Area 2,500
Originating Board BRIGHT
Year Built 2006
Annual Tax Amount $1,847
Tax Year 2020
Lot Size 7,405 Sqft
Acres 0.17
Lot Dimensions 66.00 x 114.00
Property Description
Luxury and Low Maintenance! Welcome to 16237 John Rowland Trail in the highly desirable, amenity filled community of Paynters Mill. This beautiful colonial style home exudes charm and character from it's impeccable landscaping, wrap-around porch and paver walkways, to it's two-story ceilings, extensive crown molding, and solid hardwood flooring. Step into the two story foyer encompassed by the private study and formal dining room with access to the side porch. Walk past the powder room and coat closet, under the catwalk connecting the two guest bedrooms above, and you will enter the main living area featuring a two-story great room with fireplace, a wall of windows and the gourmet kitchen with breakfast nook. Gourmet kitchen includes large center island, 42 inch cabinets, granite counter tops, SS appliances (double wall ovens, gas cooktop, french door with bottom freezer refrigerator, dishwasher and microwave), pantry, and recessed lighting. On the other side of the great room lies the Owners suite featuring a vaulted ceiling, walk in closet and luxurious attached bathroom featuring Jacuzzi tub, glass framed, tile shower, double sink vanity, water closet and linen closet. Step out back onto the deck overlooking the perfectly manicured landscaping. Extend the awning on a hot day to keep cool. Walk down the paver path to the oversized 2 car garage with attic storage. HOA covers all lawn maintenance and trash. Amenities include community center, fitness center, pool, tennis/pickleball courts, basketball court, sand volleyball court, vast common areas and sidewalks. One of the areas most beautiful communities, Paynters MIlls is also one of the best values at only $616/quarter. Only 10 minutes drive to Lewes and Rehoboth and even less to historic downtown Milton so you are perfectly positioned allowing you to enjoy all that the Delaware beaches has to offer. Check out the 3D tour: https://my.matterport.com/show/?m=5FLVZ5uEku1&mls=1
Location
State DE
County Sussex
Area Broadkill Hundred (31003)
Zoning MR
Rooms
Main Level Bedrooms 1
Interior
Interior Features Breakfast Area, Ceiling Fan(s), Chair Railings, Crown Moldings, Entry Level Bedroom, Family Room Off Kitchen, Floor Plan - Open, Formal/Separate Dining Room, Kitchen - Gourmet, Kitchen - Island, Primary Bath(s), Pantry, Recessed Lighting, Wood Floors, Walk-in Closet(s), Upgraded Countertops, Store/Office, Soaking Tub
Hot Water Electric
Heating Hot Water
Cooling Central A/C
Flooring Hardwood, Tile/Brick
Fireplaces Number 1
Fireplaces Type Gas/Propane
Furnishings No
Fireplace Y
Heat Source Propane - Leased
Laundry Main Floor
Exterior
Parking Features Garage - Rear Entry, Oversized
Garage Spaces 4.0
Utilities Available Cable TV, Phone, Propane
Amenities Available Basketball Courts, Community Center, Common Grounds, Fitness Center, Picnic Area, Pool - Outdoor, Tennis Courts, Tot Lots/Playground, Volleyball Courts
Water Access N
Roof Type Architectural Shingle
Accessibility Level Entry - Main
Total Parking Spaces 4
Garage Y
Building
Lot Description Landscaping, Rear Yard, Front Yard
Story 2
Foundation Crawl Space
Sewer Public Sewer
Water Private/Community Water
Architectural Style Colonial
Level or Stories 2
Additional Building Above Grade, Below Grade
Structure Type 9'+ Ceilings,Vaulted Ceilings
New Construction N
Schools
School District Cape Henlopen
Others
HOA Fee Include Common Area Maintenance,Lawn Maintenance,Management,Pool(s),Reserve Funds,Road Maintenance,Snow Removal,Trash
Senior Community No
Tax ID 235-22.00-885.00
Ownership Fee Simple
SqFt Source Assessor
Acceptable Financing Cash, Conventional
Listing Terms Cash, Conventional
Financing Cash,Conventional
Special Listing Condition Standard
Read Less

Bought with DONNA WHITESIDE • Berkshire Hathaway HomeServices PenFed Realty
GET MORE INFORMATION




