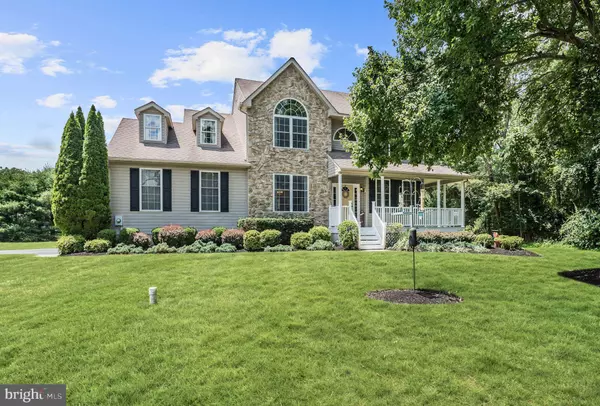For more information regarding the value of a property, please contact us for a free consultation.
42 BRECKENRIDGE DR Shamong, NJ 08088
Want to know what your home might be worth? Contact us for a FREE valuation!

Our team is ready to help you sell your home for the highest possible price ASAP
Key Details
Sold Price $410,000
Property Type Single Family Home
Sub Type Detached
Listing Status Sold
Purchase Type For Sale
Square Footage 2,195 sqft
Price per Sqft $186
Subdivision Saddlebrook Ridge
MLS Listing ID NJBL376056
Sold Date 09/15/20
Style Colonial
Bedrooms 4
Full Baths 2
Half Baths 1
HOA Y/N N
Abv Grd Liv Area 2,195
Originating Board BRIGHT
Year Built 1999
Annual Tax Amount $10,023
Tax Year 2019
Lot Size 2.040 Acres
Acres 2.04
Lot Dimensions irr
Property Description
Welcome home! From the luscious landscaping to the freshly painted wraparound front porch, this amazing four bedroom colonial will make you feel at home the very moment you arrive. Situated on two acres of land, this property boasts a spacious master bedroom suite, roomy secondary bedrooms, a finished basement, and a backyard with deck and hardscaped patio. The kitchen is absolutely lovely and is appointed with stainless steel appliances, ample cabinetry and storage space, a generous pantry, and large windows that overlook the serene backyard. Adjacent to the kitchen you ll find a dining area and the family room, featuring a beautiful gas fireplace framed by two large windows. Newer hardwood flooring, new hot water heater, newer central air unit, and the attached two car garage round out this fantastic home. Hurry and make your appointment today you won t be sorry!
Location
State NJ
County Burlington
Area Shamong Twp (20332)
Zoning RD-I
Rooms
Other Rooms Living Room, Dining Room, Bedroom 2, Bedroom 3, Bedroom 4, Kitchen, Game Room, Family Room, Bedroom 1, Laundry, Other, Bonus Room
Basement Fully Finished, Sump Pump
Interior
Hot Water Natural Gas
Heating Forced Air
Cooling Central A/C
Flooring Hardwood, Carpet, Tile/Brick
Fireplaces Number 1
Fireplaces Type Gas/Propane
Equipment Washer, Dryer, Refrigerator, Oven/Range - Electric, Microwave, Dishwasher
Fireplace Y
Appliance Washer, Dryer, Refrigerator, Oven/Range - Electric, Microwave, Dishwasher
Heat Source Natural Gas
Laundry Main Floor
Exterior
Parking Features Garage - Side Entry, Inside Access
Garage Spaces 2.0
Water Access N
View Trees/Woods
Roof Type Shingle
Accessibility None
Attached Garage 2
Total Parking Spaces 2
Garage Y
Building
Story 2
Foundation Block
Sewer Private Sewer, On Site Septic
Water Well
Architectural Style Colonial
Level or Stories 2
Additional Building Above Grade, Below Grade
New Construction N
Schools
Middle Schools Indian Mills Memorial School
High Schools Seneca H.S.
School District Shamong Township Public Schools
Others
Senior Community No
Tax ID 32-00009 02-00030
Ownership Fee Simple
SqFt Source Assessor
Acceptable Financing Conventional, FHA, USDA, VA
Listing Terms Conventional, FHA, USDA, VA
Financing Conventional,FHA,USDA,VA
Special Listing Condition Standard
Read Less

Bought with Steve Psyllos • BHHS Fox & Roach - Robbinsville
GET MORE INFORMATION




