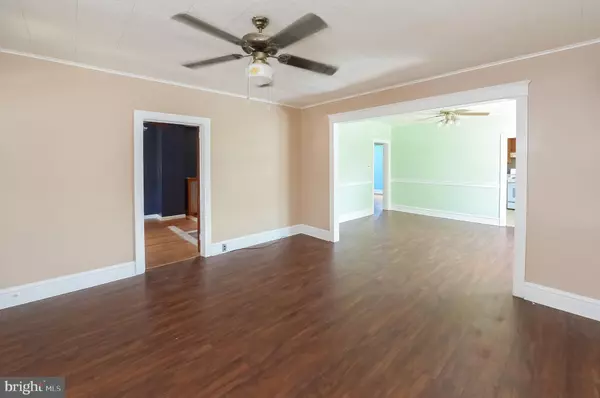For more information regarding the value of a property, please contact us for a free consultation.
34 LANE AVE Gloucester City, NJ 08030
Want to know what your home might be worth? Contact us for a FREE valuation!

Our team is ready to help you sell your home for the highest possible price ASAP
Key Details
Sold Price $135,000
Property Type Single Family Home
Sub Type Detached
Listing Status Sold
Purchase Type For Sale
Square Footage 988 sqft
Price per Sqft $136
Subdivision None Available
MLS Listing ID NJCD399036
Sold Date 09/17/20
Style Bungalow
Bedrooms 2
Full Baths 1
HOA Y/N N
Abv Grd Liv Area 988
Originating Board BRIGHT
Year Built 1920
Annual Tax Amount $4,745
Tax Year 2019
Lot Size 4,000 Sqft
Acres 0.09
Lot Dimensions 40.00 x 100.00
Property Description
Spacious bungalow with off street parking and plenty of yard space (playset and shed included). There are currently 2 bedrooms (was a 3 bedroom and can be converted back), spacious living room and dining room which are open to each other. Kitchen includes stove, refrigerator and countertop dishwasher. Bathroom has been beautifully updated. The front porch can be used as an office space, or play area for kids. Plenty of storage space in the basement. Gloucester City offers free full day preschool for 3 and 4 year olds as well as a new Gloucester Middle School campus. Quick access to major highways and bridges to Philly.
Location
State NJ
County Camden
Area Gloucester City (20414)
Zoning RESID
Rooms
Basement Unfinished
Main Level Bedrooms 2
Interior
Hot Water Natural Gas
Heating Radiator
Cooling Ceiling Fan(s), Window Unit(s)
Heat Source Natural Gas
Exterior
Water Access N
Accessibility None
Garage N
Building
Story 1
Sewer Public Sewer
Water Public
Architectural Style Bungalow
Level or Stories 1
Additional Building Above Grade, Below Grade
New Construction N
Schools
School District Gloucester City Schools
Others
Senior Community No
Tax ID 14-00214-00025
Ownership Fee Simple
SqFt Source Assessor
Special Listing Condition Standard
Read Less

Bought with Dennis J Venella • RE/MAX Preferred - Cherry Hill
GET MORE INFORMATION




