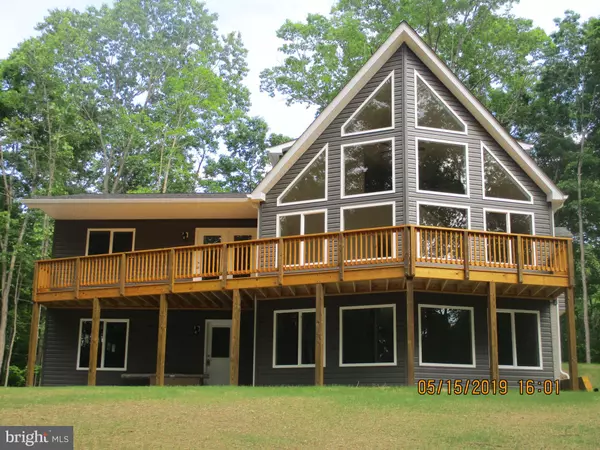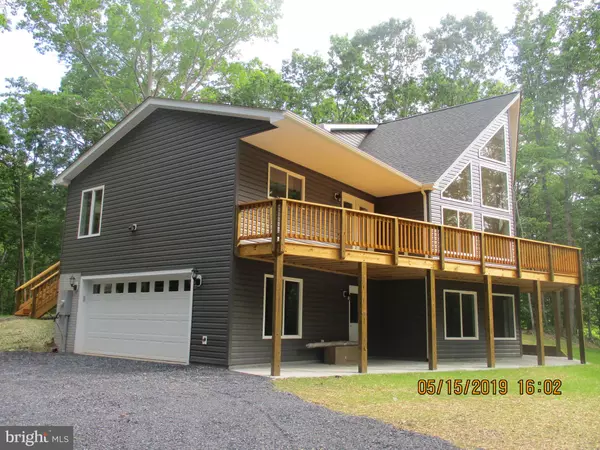For more information regarding the value of a property, please contact us for a free consultation.
1275 PINE RIDGE DR Front Royal, VA 22630
Want to know what your home might be worth? Contact us for a FREE valuation!

Our team is ready to help you sell your home for the highest possible price ASAP
Key Details
Sold Price $439,400
Property Type Single Family Home
Sub Type Detached
Listing Status Sold
Purchase Type For Sale
Square Footage 2,710 sqft
Price per Sqft $162
Subdivision Shen Farms
MLS Listing ID VAWR140776
Sold Date 09/15/20
Style A-Frame,Chalet
Bedrooms 3
Full Baths 3
HOA Fees $14
HOA Y/N Y
Abv Grd Liv Area 1,840
Originating Board BRIGHT
Year Built 2020
Annual Tax Amount $98
Tax Year 2020
Lot Size 2.293 Acres
Acres 2.29
Property Description
****PHOTO SIMILAR ...UNDER CONSTRUCTION AND IN PAINT!!!****OUR MOST POPULAR HOME PLAN SITUATES AT THE END OF THE CUL-DE-SAC VERY PRIVATE SECLUDED WOODED SETTING W/WINTER VIEWS****HOME OFFERS OPEN FLOOR PLAN, BOAST WINDOWS, BLACK STAINLESS APPLIANCES, UPGRADED WHITE SOFT CLOSE PAINTED CABINETS, GRANITE, RECESS LIGHTS, CEILING FANS AND EXTENSIVE DECK ACROSS FRONT FOR OUTDOOR ENTERTAINING...TONS OF UPGRADES!!!*****READY LATE AUGUST OR MIDDLE OF SEPTEMBER!!!*****WE HAVE OTHER HOMES UNDER CONSTRUCTION AND OTHER LOCATIONS IN WARREN AND CLARKE COUNTY!!!*****AROUND THE BEND FROM PUBLIC BOAT RAMP/RIVER ACCESS AND COMMUNITY LAKES****
Location
State VA
County Warren
Zoning R
Rooms
Other Rooms Dining Room, Primary Bedroom, Bedroom 2, Bedroom 3, Kitchen, Great Room, Office, Bathroom 2, Bathroom 3, Primary Bathroom
Basement Daylight, Full, Front Entrance, Fully Finished, Garage Access, Heated, Interior Access, Outside Entrance, Poured Concrete, Walkout Level, Windows
Main Level Bedrooms 2
Interior
Interior Features Ceiling Fan(s), Combination Kitchen/Dining, Dining Area, Entry Level Bedroom, Floor Plan - Open, Kitchen - Island, Primary Bath(s), Recessed Lighting, Upgraded Countertops, Walk-in Closet(s), Wood Floors
Hot Water 60+ Gallon Tank, Electric
Heating Central, Forced Air, Heat Pump(s), Programmable Thermostat
Cooling Ceiling Fan(s), Central A/C, Heat Pump(s), Programmable Thermostat
Flooring Ceramic Tile, Hardwood, Laminated
Equipment Dishwasher, ENERGY STAR Refrigerator, Microwave, Oven/Range - Electric, Stainless Steel Appliances, Water Heater
Window Features Double Pane,Low-E,Screens,Sliding,Vinyl Clad
Appliance Dishwasher, ENERGY STAR Refrigerator, Microwave, Oven/Range - Electric, Stainless Steel Appliances, Water Heater
Heat Source Propane - Leased
Exterior
Parking Features Basement Garage, Garage - Side Entry, Garage Door Opener, Oversized, Inside Access
Garage Spaces 6.0
Utilities Available Electric Available, Multiple Phone Lines, Phone Available, Propane, Sewer Available, Water Available
Water Access N
Roof Type Architectural Shingle
Accessibility None
Attached Garage 2
Total Parking Spaces 6
Garage Y
Building
Lot Description Front Yard, No Thru Street, Partly Wooded, Premium, Private, Rear Yard, Secluded, Trees/Wooded
Story 3
Sewer Septic = # of BR
Water Well
Architectural Style A-Frame, Chalet
Level or Stories 3
Additional Building Above Grade, Below Grade
Structure Type 2 Story Ceilings,Cathedral Ceilings,Dry Wall,High,9'+ Ceilings,Vaulted Ceilings
New Construction Y
Schools
Elementary Schools Leslie Fox Keyser
Middle Schools Warren County
High Schools Warren County
School District Warren County Public Schools
Others
Senior Community No
Tax ID 15H 1 2
Ownership Fee Simple
SqFt Source Assessor
Acceptable Financing Cash, Conventional, FHA, USDA, VA, VHDA
Listing Terms Cash, Conventional, FHA, USDA, VA, VHDA
Financing Cash,Conventional,FHA,USDA,VA,VHDA
Special Listing Condition Standard
Read Less

Bought with Phillip B Brown • Pearson Smith Realty, LLC



