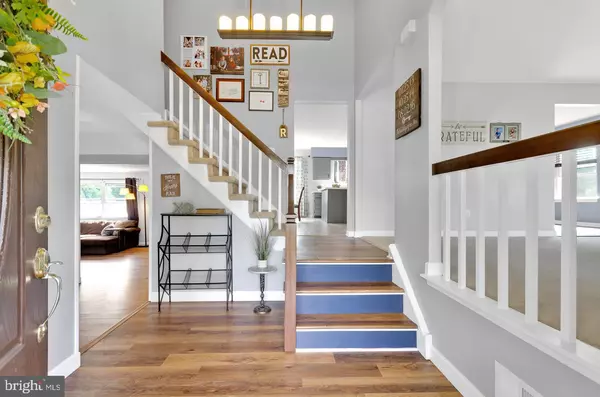For more information regarding the value of a property, please contact us for a free consultation.
100 GAINSBORO RD Cherry Hill, NJ 08003
Want to know what your home might be worth? Contact us for a FREE valuation!

Our team is ready to help you sell your home for the highest possible price ASAP
Key Details
Sold Price $420,000
Property Type Single Family Home
Sub Type Detached
Listing Status Sold
Purchase Type For Sale
Square Footage 2,545 sqft
Price per Sqft $165
Subdivision Surrey Place East
MLS Listing ID NJCD398462
Sold Date 09/14/20
Style Split Level
Bedrooms 4
Full Baths 2
Half Baths 1
HOA Y/N N
Abv Grd Liv Area 2,545
Originating Board BRIGHT
Year Built 1970
Annual Tax Amount $9,822
Tax Year 2019
Lot Dimensions 78.00 x 122.00
Property Description
We all know that life has changed and your home could be your office your home school and your gym. This fabulous Surrey Place home has the perfect floor plan for the new way of living. This home has been upgraded throughout. As you approach this home you will be impressed by the meticulous landscaping. The green grass and professionally landscaped beds create the perfect curb appeal to this home. The stunning espresso door with leaded glass, covered front porch and stone facade will make you want to tour this home asap. The 2 story foyer with hardwood flooring, freshly painted walls in today's neutral gray and custom painted navy stair risers, and gorgeous lighting will make your realize you have found HOME. The expansive living room has neutral carpet, a wall of windows adding natural light and freshly painted walls. The living and dining rooms open to each other for was of entertaining. The gorgeous hardwood floors in the dining room are complemented by the decorator paint color. The bronze light fixture and the double windows illuminate the dining room. The kitchen has been updated with newer stainless appliances with the gunmetal finish. The island is a great space for meal prep. The breakfast area has a double window that overlooks the patio and private yard. The kitchen overlooks the tremendous family room with hardwood flooring. The focal of the room is the stone fireplace with distressed wood mantle. The family room has a wet bar area with seating. A door off the family room with lead you to the outdoors. The updated powder room has a walnut base with white sink bowl. The custom mirror is a great accent. This seller has style!! The hardwood floors lead to the second floor. The master suite is nicely sized and neutrally decorated. The en suite has a stunning bath that has just been completed. The Carrera marble floors and shower surround are exquisite. The classic navy tile listello is gorgeous. The navy cabinet base has a white top and silver accents. A classic timeless look! The other 3 bedrooms are nicely sized with great closet space and neutral decor. The main bath has double sinks and tile flooring. The full finished basement has plenty of space for a gym, play area and office. The outdoor space is great with a large patio and a fully fenced yard. The white vinyl fence provides privacy. Other updates to the home include 6 panel doors and replacement windows. This home is move in ready and in a great location with easy access to major roads and shopping. Seller will provide a basic 1 year home warranty at the time of closing.
Location
State NJ
County Camden
Area Cherry Hill Twp (20409)
Zoning RES
Rooms
Other Rooms Living Room, Dining Room, Primary Bedroom, Bedroom 2, Bedroom 3, Bedroom 4, Kitchen, Family Room, Den, Laundry
Basement Fully Finished
Interior
Interior Features Kitchen - Eat-In, Kitchen - Island, Primary Bath(s), Sprinkler System
Hot Water Natural Gas
Heating Forced Air
Cooling Central A/C
Flooring Hardwood, Ceramic Tile, Carpet, Laminated
Fireplaces Number 1
Fireplaces Type Stone
Equipment Built-In Range, Built-In Microwave, Dishwasher, Dryer, Refrigerator, Stainless Steel Appliances
Fireplace Y
Window Features Energy Efficient,Replacement
Appliance Built-In Range, Built-In Microwave, Dishwasher, Dryer, Refrigerator, Stainless Steel Appliances
Heat Source Natural Gas
Laundry Main Floor
Exterior
Exterior Feature Patio(s)
Parking Features Garage - Front Entry
Garage Spaces 2.0
Water Access N
Roof Type Architectural Shingle
Accessibility None
Porch Patio(s)
Attached Garage 2
Total Parking Spaces 2
Garage Y
Building
Lot Description Cleared, Level, Landscaping, Private
Story 2
Sewer Public Sewer
Water Public
Architectural Style Split Level
Level or Stories 2
Additional Building Above Grade, Below Grade
New Construction N
Schools
Elementary Schools Joseph D. Sharp
Middle Schools Beck
High Schools Cherry Hill High - East
School District Cherry Hill Township Public Schools
Others
Senior Community No
Tax ID 09-00519 05-00004
Ownership Fee Simple
SqFt Source Assessor
Acceptable Financing Conventional, FHA, Cash
Listing Terms Conventional, FHA, Cash
Financing Conventional,FHA,Cash
Special Listing Condition Standard
Read Less

Bought with Jonathan M Cohen • BHHS Fox & Roach-Cherry Hill
GET MORE INFORMATION




