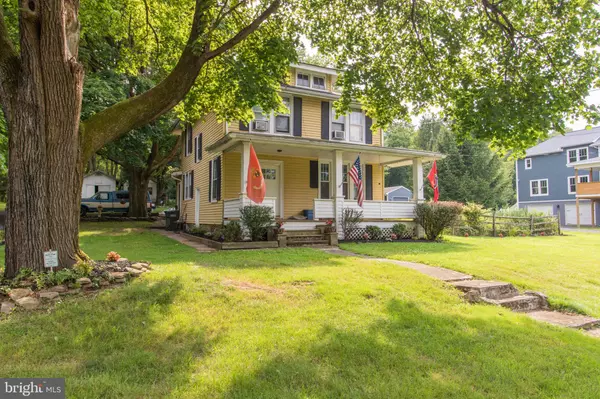For more information regarding the value of a property, please contact us for a free consultation.
1422 RIVER RD Upper Black Eddy, PA 18972
Want to know what your home might be worth? Contact us for a FREE valuation!

Our team is ready to help you sell your home for the highest possible price ASAP
Key Details
Sold Price $288,000
Property Type Single Family Home
Sub Type Detached
Listing Status Sold
Purchase Type For Sale
Square Footage 1,454 sqft
Price per Sqft $198
Subdivision Upper Black Eddy
MLS Listing ID PABU502068
Sold Date 09/10/20
Style Colonial
Bedrooms 4
Full Baths 1
HOA Y/N N
Abv Grd Liv Area 1,454
Originating Board BRIGHT
Year Built 1924
Annual Tax Amount $3,105
Tax Year 2020
Lot Size 0.670 Acres
Acres 0.67
Lot Dimensions 0.00 x 0.00
Property Description
Nestled just outside of the charming riverside village of Upper Black Eddy, this American Foursquare style home offers great views of the Delaware River with Riparian Rights! Upon arrival you are greeted by the expansive front porch where you can imagine yourself relaxing while enjoying the beautiful views of the river that is just steps away. A warm welcome awaits as you step through the craftsman style door. Notice the neutral decor, hardwood flooring, and crown molding in the bright and airy foyer. Making your way through the main floor you'll find the living room complete with wood floors, ceiling fan, crown molding, and sight lines into the dining space. The dining room, also featuring hardwood floors, provides tons of natural light and great views of the greenery out back. Just off of the dining room sits the kitchen complete with recessed lighting, double basin sink, gas cooking, and plenty of cabinetry. Upstairs is home to four bedrooms, all with plenty of natural light. Outside you're surrounded by lush greenery. There is also a fenced in garden and a peaceful Koi pond. All of this and more just a two-minute walk from the Delaware Canal Towpath!
Location
State PA
County Bucks
Area Bridgeton Twp (10103)
Zoning VC
Rooms
Other Rooms Living Room, Dining Room, Primary Bedroom, Bedroom 2, Bedroom 3, Bedroom 4, Kitchen
Basement Full
Interior
Interior Features Ceiling Fan(s), Crown Moldings, Dining Area, Wood Floors
Hot Water Propane
Heating Forced Air
Cooling Window Unit(s)
Flooring Hardwood, Tile/Brick
Heat Source Oil
Laundry Basement
Exterior
Water Access Y
View River
Roof Type Shingle
Accessibility None
Garage N
Building
Story 2
Sewer On Site Septic
Water Well
Architectural Style Colonial
Level or Stories 2
Additional Building Above Grade, Below Grade
Structure Type High,Dry Wall
New Construction N
Schools
School District Palisades
Others
Senior Community No
Tax ID 03-011-009
Ownership Fee Simple
SqFt Source Estimated
Acceptable Financing Conventional, Cash
Listing Terms Conventional, Cash
Financing Conventional,Cash
Special Listing Condition Standard
Read Less

Bought with Cherry F Harrison • Compass RE
GET MORE INFORMATION




