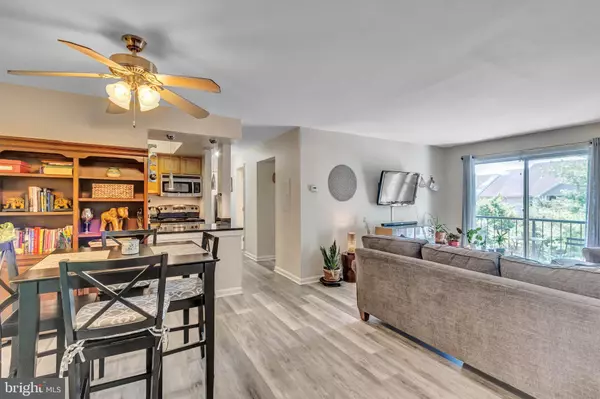For more information regarding the value of a property, please contact us for a free consultation.
14803 RYDELL RD #102 Centreville, VA 20121
Want to know what your home might be worth? Contact us for a FREE valuation!

Our team is ready to help you sell your home for the highest possible price ASAP
Key Details
Sold Price $242,500
Property Type Condo
Sub Type Condo/Co-op
Listing Status Sold
Purchase Type For Sale
Square Footage 968 sqft
Price per Sqft $250
Subdivision Madison Ridge
MLS Listing ID VAFX1142360
Sold Date 09/08/20
Style Unit/Flat
Bedrooms 2
Full Baths 2
Condo Fees $366/mo
HOA Y/N N
Abv Grd Liv Area 968
Originating Board BRIGHT
Year Built 1987
Annual Tax Amount $2,293
Tax Year 2020
Property Description
Meticulously maintained 2 bedrooms 2 full baths at Madison Ridge shows like a model home! Owner has transformed this unit into a tranquil oasis. Turn key for the next owner. Lots of natural light. Master suite with large walk-in closet. Kitchen with stainless steel appliances, refrigerator is 1 month old & and granite counter tops & pendant lighting. New Vinyl plank flooring throughout. Living room with access to balcony facing woods on the rear side of the building. Condo fee includes sewer, water & trash. Enjoy the clubhouse, pool, playground & pool. Conveniently located near shopping, Dulles, I-66 , route's &29 and commuter parking lots, public transportation.
Location
State VA
County Fairfax
Zoning 308
Rooms
Other Rooms Living Room, Dining Room, Bedroom 2, Kitchen, Bedroom 1, Laundry, Bathroom 1, Bathroom 2
Main Level Bedrooms 2
Interior
Interior Features Ceiling Fan(s), Combination Dining/Living, Combination Kitchen/Dining, Floor Plan - Traditional, Kitchen - Galley, Kitchen - Island, Primary Bath(s), Stall Shower, Tub Shower, Walk-in Closet(s), Window Treatments
Hot Water Natural Gas
Cooling Ceiling Fan(s), Central A/C
Flooring Vinyl
Equipment Built-In Microwave, Built-In Range, Disposal, Dishwasher, Icemaker, Oven/Range - Electric, Refrigerator, Stainless Steel Appliances, Washer, Dryer
Appliance Built-In Microwave, Built-In Range, Disposal, Dishwasher, Icemaker, Oven/Range - Electric, Refrigerator, Stainless Steel Appliances, Washer, Dryer
Heat Source Natural Gas
Exterior
Parking On Site 1
Utilities Available Cable TV Available, Electric Available, Fiber Optics Available, Natural Gas Available, Phone, Phone Available, Sewer Available, Water Available
Amenities Available Common Grounds, Other, Tennis Courts, Tot Lots/Playground, Swimming Pool, Club House
Water Access N
View Garden/Lawn
Roof Type Unknown
Accessibility None
Garage N
Building
Story 1
Unit Features Garden 1 - 4 Floors
Foundation Other
Sewer Public Sewer
Water Public
Architectural Style Unit/Flat
Level or Stories 1
Additional Building Above Grade, Below Grade
Structure Type Dry Wall
New Construction N
Schools
Elementary Schools Bull Run
Middle Schools Liberty
High Schools Centreville
School District Fairfax County Public Schools
Others
Pets Allowed Y
HOA Fee Include Management,Parking Fee,Reserve Funds,Snow Removal,Sewer,Trash,Common Area Maintenance,Road Maintenance,Water
Senior Community No
Tax ID 0642 09 0040
Ownership Condominium
Acceptable Financing Cash, Conventional, FHA
Horse Property N
Listing Terms Cash, Conventional, FHA
Financing Cash,Conventional,FHA
Special Listing Condition Standard
Pets Allowed Dogs OK, Cats OK
Read Less

Bought with William Restrepo • Samson Properties
GET MORE INFORMATION




