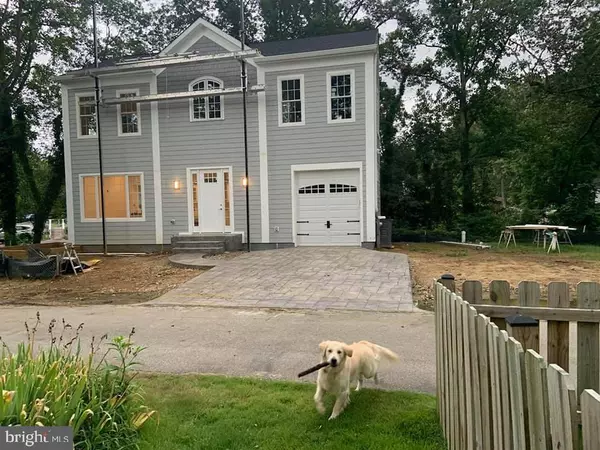For more information regarding the value of a property, please contact us for a free consultation.
2776 RIVERVIEW DR Riva, MD 21140
Want to know what your home might be worth? Contact us for a FREE valuation!

Our team is ready to help you sell your home for the highest possible price ASAP
Key Details
Sold Price $650,000
Property Type Single Family Home
Sub Type Detached
Listing Status Sold
Purchase Type For Sale
Square Footage 2,500 sqft
Price per Sqft $260
Subdivision Glen Isle Estates
MLS Listing ID MDAA432202
Sold Date 09/02/20
Style Contemporary,Craftsman
Bedrooms 4
Full Baths 3
Half Baths 1
HOA Fees $29/ann
HOA Y/N Y
Abv Grd Liv Area 2,200
Originating Board BRIGHT
Year Built 2020
Annual Tax Amount $469
Tax Year 2020
Lot Size 7,405 Sqft
Acres 0.17
Property Description
Location, location, location! Come see this beautiful home and put your finishing touches on it! Plan your fun in the sun for this summer's time on the South River. Live in the sought after neighborhood of Glen Isle Estates where you can enjoy the water and boating privileges, the community clubhouse, and send your children to the South River School district. Commuting to D.C., Balt. or the airport is an easy drive. A visit to the Annapolis area shops and restaurants just minutes away. This newly constructed, contemporary home features open space living on the main floor with 10 ft. ceilings, four bedrooms with 13 ft. cathedral ceilings 3.5 baths. The home also features a bonus office or den with custom JELD WEN arch casement window and a light filled, roomy recreation area is in the 9 ft. ceiling lower level. Custom windows and doors (Marvin casement in the master bath) and accents are throughout this home. Additional features that provide optimal efficiency are: a 16 Sear HVAC unit with a 10 year warranty with a programmable fan speed as well as an alarm, a BAT (Best Available Technology) Septic System for optimal top of the line waste water, extra insulation throughout the home including spray foam and installation between floors for sound control, 10 inch poured slab foundation walls compared to traditional 8 inch or cinderblock foundation. 6 inch basement slab compared to traditional 4 inch., ALURA concrete siding all around the home, Alside windows with solid vinyl, low E Argon gas filled, some tripled-paned. When the sun goes down, the windows have a slight purple look to them--definitely not builder grade windows in this house! Dimmer switches in every room, extra LED lighting in the soffit and other locations throughout the house, The windowed garage has an 11.5 foot ceiling for a 4 leg car lift. Electric is in the garage as well as water hook up. A high pressure well pump to power sprinkler system in case of emergency, eliminating the need for a water storage box, Rain barrels, a beautifully built 6x6 water garden with a stone surround, a 350 foot well, HDMI to be run in the walls and kitchen island, Roof is CERTAINTEED high end shingles with a 25 year warranty, 5/8 inch drywall versus traditional 1/2 inch. Extra plumbing installed in the basement for future wet bar or additional kitchen, beautiful, large sun filled windows in the basement, as well as a full bath and bedroom.
Location
State MD
County Anne Arundel
Zoning R2
Rooms
Basement Full
Interior
Hot Water Electric
Heating Heat Pump(s)
Cooling Central A/C
Flooring Hardwood, Ceramic Tile
Equipment Cooktop - Down Draft, Built-In Range, Built-In Microwave, Dishwasher, Dryer, Dryer - Front Loading, Exhaust Fan, Icemaker, Oven - Self Cleaning, Oven/Range - Electric, Refrigerator, Stainless Steel Appliances, Washer - Front Loading, Water Conditioner - Owned
Furnishings No
Window Features Casement,Insulated,Low-E,Screens,Transom,Triple Pane,Wood Frame
Appliance Cooktop - Down Draft, Built-In Range, Built-In Microwave, Dishwasher, Dryer, Dryer - Front Loading, Exhaust Fan, Icemaker, Oven - Self Cleaning, Oven/Range - Electric, Refrigerator, Stainless Steel Appliances, Washer - Front Loading, Water Conditioner - Owned
Heat Source Electric
Laundry Main Floor
Exterior
Parking Features Garage - Front Entry
Garage Spaces 2.0
Utilities Available Electric Available
Water Access Y
Roof Type Architectural Shingle
Accessibility 2+ Access Exits
Road Frontage City/County
Attached Garage 2
Total Parking Spaces 2
Garage Y
Building
Lot Description Corner, Level
Story 2
Sewer Approved System
Water Well
Architectural Style Contemporary, Craftsman
Level or Stories 2
Additional Building Above Grade, Below Grade
Structure Type Cathedral Ceilings
New Construction Y
Schools
Elementary Schools Davidsonville
Middle Schools Central
High Schools South River
School District Anne Arundel County Public Schools
Others
Pets Allowed Y
Senior Community No
Tax ID 020232109142000
Ownership Fee Simple
SqFt Source Assessor
Acceptable Financing VA, FHA, Conventional, Cash
Listing Terms VA, FHA, Conventional, Cash
Financing VA,FHA,Conventional,Cash
Special Listing Condition Standard
Pets Allowed Dogs OK, Cats OK
Read Less

Bought with Bryan K. Waters • Redfin Corp
GET MORE INFORMATION




