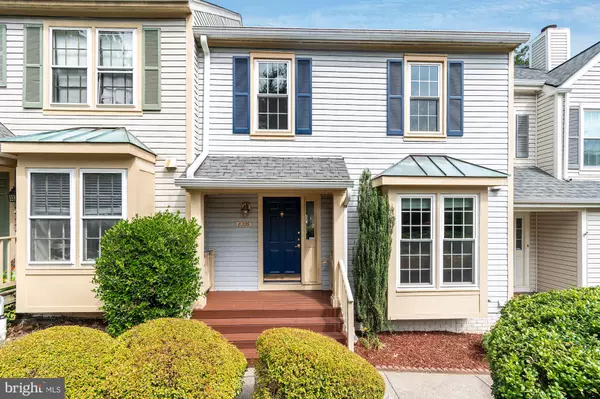For more information regarding the value of a property, please contact us for a free consultation.
8226 MAPLE RIDGE AVE Springfield, VA 22153
Want to know what your home might be worth? Contact us for a FREE valuation!

Our team is ready to help you sell your home for the highest possible price ASAP
Key Details
Sold Price $462,500
Property Type Townhouse
Sub Type Interior Row/Townhouse
Listing Status Sold
Purchase Type For Sale
Square Footage 1,582 sqft
Price per Sqft $292
Subdivision Forest View
MLS Listing ID VAFX1138824
Sold Date 08/20/20
Style Colonial
Bedrooms 3
Full Baths 3
Half Baths 1
HOA Fees $131/qua
HOA Y/N Y
Abv Grd Liv Area 1,582
Originating Board BRIGHT
Year Built 1986
Annual Tax Amount $4,907
Tax Year 2020
Lot Size 1,760 Sqft
Acres 0.04
Property Description
Beautiful & spacious! This updated West Springfield townhome is tucked into quiet Forest View community. This home is an absolute must see (either in person or the 3D model) if you're interested in the neighborhood. Move-in ready condition. Unlike similar townhomes of this model and square footage, this property is distinguished by 2 amazing master suites with vaulted ceilings. Some homeowners have split the 2nd master into 2 rooms, making 3 legal bedrooms with the loft. Carpet is brand new & only on upper sleeping levels. On the 4th level is a fantastic loft with tons of natural light from the skylight - can easily be a 3rd bedroom or a home office. The lower level is warm, inviting, and features cork flooring with a full attached bath. It is perfect as a game room, another family room, a home theater, a guest suite, or be concerted into an au pair/nanny suite. The main level has a fully updated kitchen with ceramic tiles, stainless appliances, and granite counter tops. This kitchen has an abundance of cabinet and storage space with a beautiful bay window. The rest of the main level is open concept that opens out to a great balcony that over looks a private enclosed patio. Floor Plans and 3D Walk-through available. The bar in the basement conveys, the rest of the furniture will be removed.
Location
State VA
County Fairfax
Zoning 150
Rooms
Other Rooms Living Room, Dining Room, Primary Bedroom, Kitchen, Game Room, Foyer, Loft
Basement Fully Finished, Outside Entrance, Rear Entrance, Walkout Level
Interior
Interior Features Combination Dining/Living, Crown Moldings, Dining Area, Floor Plan - Open, Kitchen - Eat-In, Kitchen - Gourmet, Kitchen - Table Space, Primary Bath(s), Upgraded Countertops, Window Treatments, Wood Floors
Hot Water Electric
Heating Heat Pump(s), Forced Air
Cooling Ceiling Fan(s), Central A/C, Heat Pump(s)
Flooring Hardwood, Ceramic Tile, Carpet
Fireplaces Number 1
Equipment Dishwasher, Disposal, Dryer - Front Loading, Microwave, Oven - Double, Refrigerator, Washer - Front Loading
Furnishings No
Fireplace Y
Window Features Skylights
Appliance Dishwasher, Disposal, Dryer - Front Loading, Microwave, Oven - Double, Refrigerator, Washer - Front Loading
Heat Source Electric
Exterior
Exterior Feature Deck(s), Patio(s)
Parking On Site 2
Amenities Available Common Grounds, Jog/Walk Path
Water Access N
Roof Type Shingle
Accessibility None
Porch Deck(s), Patio(s)
Garage N
Building
Story 4
Sewer Public Sewer
Water Public
Architectural Style Colonial
Level or Stories 4
Additional Building Above Grade, Below Grade
Structure Type Dry Wall,9'+ Ceilings,Cathedral Ceilings,High,Vaulted Ceilings
New Construction N
Schools
School District Fairfax County Public Schools
Others
HOA Fee Include Snow Removal,Trash,Common Area Maintenance
Senior Community No
Tax ID 0982 16 0007A
Ownership Fee Simple
SqFt Source Assessor
Security Features Smoke Detector
Acceptable Financing Cash, Conventional, FHA, VA
Horse Property N
Listing Terms Cash, Conventional, FHA, VA
Financing Cash,Conventional,FHA,VA
Special Listing Condition Standard
Read Less

Bought with Jason Cheperdak • Samson Properties
GET MORE INFORMATION




