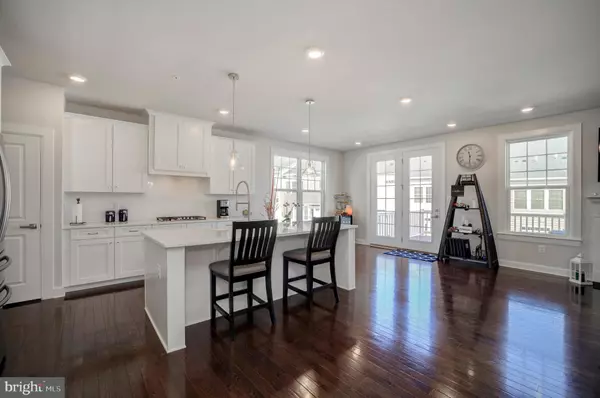For more information regarding the value of a property, please contact us for a free consultation.
724 QUARRY POINT RD Malvern, PA 19355
Want to know what your home might be worth? Contact us for a FREE valuation!

Our team is ready to help you sell your home for the highest possible price ASAP
Key Details
Sold Price $590,000
Property Type Townhouse
Sub Type End of Row/Townhouse
Listing Status Sold
Purchase Type For Sale
Square Footage 3,338 sqft
Price per Sqft $176
Subdivision Atwater
MLS Listing ID PACT499194
Sold Date 08/20/20
Style Carriage House
Bedrooms 4
Full Baths 3
Half Baths 1
HOA Fees $205/mo
HOA Y/N Y
Abv Grd Liv Area 2,488
Originating Board BRIGHT
Year Built 2018
Annual Tax Amount $7,939
Tax Year 2020
Lot Size 2,135 Sqft
Acres 0.05
Property Description
Bright and open, you will love this beautiful home in Malvern. With over 3,300 square feet, this 4 bedroom, 3.5 bath end unit is just a year old. Come enjoy a stellar home in a wonderful community. As soon as you set foot in the property it will be love at first sight. The first floor combines deep brown hardwoods with brilliant white cabinetry and accents. The result is a feeling of sophisticated energy that fills the area with life. Your kitchen offers quality stainless steel appliances and quartz counters with a large island that makes meal prep a breeze. The dining room is just around the corner, and can accommodate larger or more intimate dining arrangements. Upstairs you will find your bedrooms, which are good sized with plenty of space for large bedroom sets. Your master suite boasts a tray ceiling and an enormous walk in closet that will easily fit your wardrobe. Don't miss the convenience of upper floor laundry. Your new back deck is a fine place to relax and unwind after a long day. And the walk out basement is finished with high ceilings and plenty of natural light with an additional 850 square feet of living space for the specialty room you've always wanted. With easy access to routes 29, 202, the PA turnpike or the train station, commuting is a breeze. Dozens of restaurants and shops are within just a few miles. Enjoy hassle-free living in your new home while appreciating all this main line area has to offer. Schedule your showing today!
Location
State PA
County Chester
Area East Whiteland Twp (10342)
Zoning C1
Rooms
Other Rooms Living Room, Dining Room, Primary Bedroom, Bedroom 2, Bedroom 3, Bedroom 4, Kitchen, Family Room, Laundry, Bathroom 2, Bathroom 3, Primary Bathroom, Half Bath
Basement Full, Fully Finished, Improved, Interior Access, Outside Entrance, Poured Concrete, Walkout Level, Windows
Interior
Interior Features Carpet, Dining Area, Floor Plan - Open, Kitchen - Gourmet, Kitchen - Island, Kitchen - Table Space, Primary Bath(s), Recessed Lighting, Sprinkler System, Stall Shower, Upgraded Countertops, Walk-in Closet(s), Wood Floors, Combination Kitchen/Living, Crown Moldings, Pantry
Hot Water Natural Gas
Heating Forced Air
Cooling Central A/C
Flooring Carpet, Hardwood
Fireplaces Number 1
Fireplaces Type Mantel(s), Gas/Propane
Equipment Built-In Microwave, Cooktop, Dishwasher, Disposal, Exhaust Fan, Oven - Single, Oven - Wall, Oven/Range - Gas, Stainless Steel Appliances
Furnishings No
Fireplace Y
Window Features Double Hung,Screens
Appliance Built-In Microwave, Cooktop, Dishwasher, Disposal, Exhaust Fan, Oven - Single, Oven - Wall, Oven/Range - Gas, Stainless Steel Appliances
Heat Source Natural Gas
Laundry Upper Floor
Exterior
Exterior Feature Deck(s)
Parking Features Garage - Front Entry, Inside Access
Garage Spaces 2.0
Amenities Available Jog/Walk Path, Lake, Tot Lots/Playground
Water Access N
Roof Type Shingle
Accessibility None
Porch Deck(s)
Attached Garage 2
Total Parking Spaces 2
Garage Y
Building
Story 2
Foundation Concrete Perimeter
Sewer Public Sewer
Water Public
Architectural Style Carriage House
Level or Stories 2
Additional Building Above Grade, Below Grade
Structure Type 9'+ Ceilings,Tray Ceilings
New Construction N
Schools
Elementary Schools General Wayne
High Schools Great Valley
School District Great Valley
Others
HOA Fee Include Trash,Common Area Maintenance,Lawn Maintenance,Snow Removal
Senior Community No
Tax ID 42-02 -0551
Ownership Fee Simple
SqFt Source Estimated
Security Features Fire Detection System,Smoke Detector,Sprinkler System - Indoor
Horse Property N
Special Listing Condition Standard
Read Less

Bought with Joseph M Ferrigno Jr. • Entourage Elite Real Estate-Conshohocken
GET MORE INFORMATION




